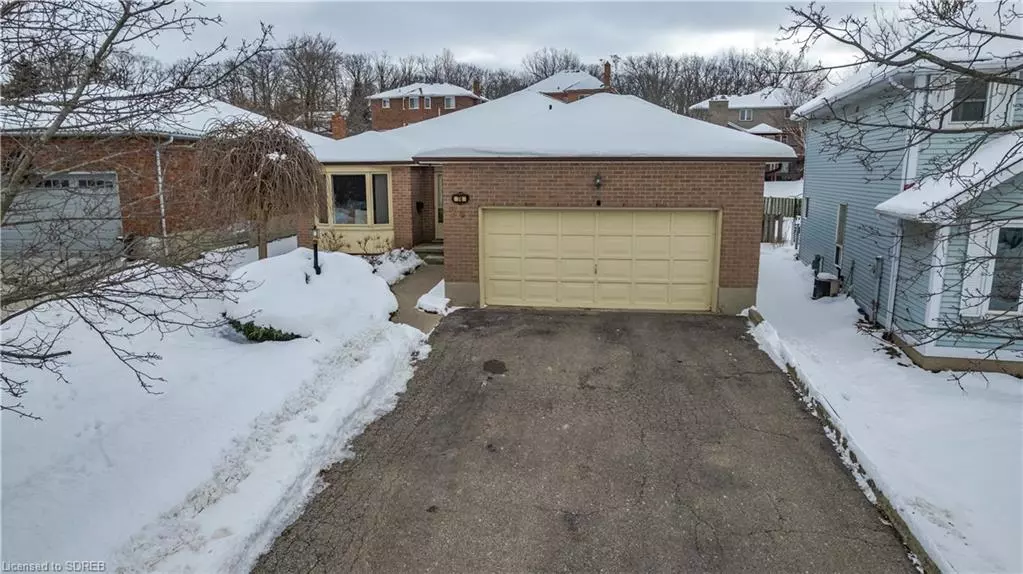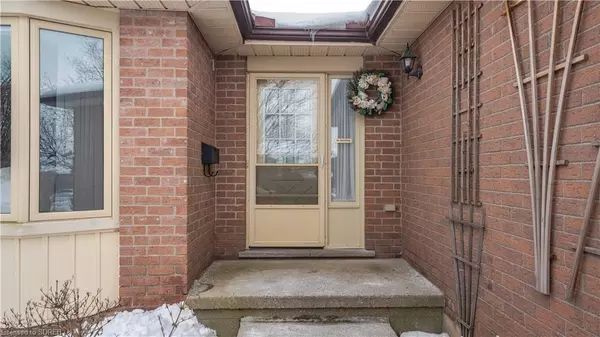$850,000
$749,900
13.3%For more information regarding the value of a property, please contact us for a free consultation.
74 Hazelwood Crescent Cambridge, ON N1R 8A4
3 Beds
3 Baths
1,800 SqFt
Key Details
Sold Price $850,000
Property Type Single Family Home
Sub Type Single Family Residence
Listing Status Sold
Purchase Type For Sale
Square Footage 1,800 sqft
Price per Sqft $472
MLS Listing ID 40372116
Sold Date 02/07/23
Style Bungalow
Bedrooms 3
Full Baths 2
Half Baths 1
Abv Grd Liv Area 1,800
Originating Board Simcoe
Annual Tax Amount $5,000
Property Description
Everyone will feel welcome as they walk in the front door of this gorgeous brick bungalow home!
The living room and eat-in kitchen allows for an easy flow for your family’s active life. Featuring durable floors! Breakfast area! Walk-out to deck! Plenty of counter and cupboard space! Tile backsplash and double sink!
Convenience is key here; the layout is optimal so you can finish your day-to-day tasks and get back to enjoying your expansive fully fenced yard Including a Large gazebo! Wooden deck and garden shed!
When there’s rain or snow, you and your vehicle will be protected from the elements, thanks to the 2 car attached garage!
Your family will have a lot of space with over 2000 sq ft of finished living area!. There are three bedrooms upstairs! Full bath Master ensuite and upper laundry room! Finished basement features large rec room! Bonus room and 2 pc bath!
Conveniently located close to Schools, School Bus Routes, churches, Shopping, and all amenities!
Location
State ON
County Waterloo
Area 12 - Galt East
Zoning R4
Direction Franklin Blvd - Copperfield Dr - Hazelwood Cres.
Rooms
Basement Full, Partially Finished
Kitchen 1
Interior
Interior Features Auto Garage Door Remote(s), Central Vacuum
Heating Forced Air, Natural Gas
Cooling Central Air
Fireplace No
Appliance Built-in Microwave, Dishwasher, Dryer, Refrigerator, Stove, Washer
Exterior
Parking Features Attached Garage
Garage Spaces 2.0
Roof Type Asphalt Shing
Lot Frontage 44.37
Lot Depth 145.96
Garage Yes
Building
Lot Description Urban, Hospital, Place of Worship, Public Transit, School Bus Route, Schools, Shopping Nearby
Faces Franklin Blvd - Copperfield Dr - Hazelwood Cres.
Foundation Poured Concrete
Sewer Sewer (Municipal)
Water Municipal
Architectural Style Bungalow
Structure Type Brick, Other
New Construction No
Schools
Elementary Schools Stewart Ave / Holy Spirit
High Schools Glenview Park
Others
Tax ID 226740075
Ownership Freehold/None
Read Less
Want to know what your home might be worth? Contact us for a FREE valuation!

Our team is ready to help you sell your home for the highest possible price ASAP






