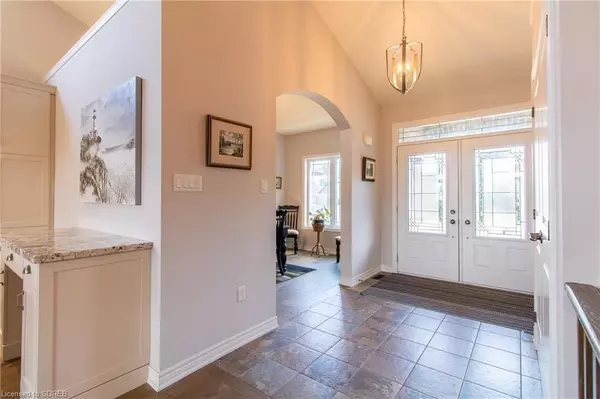$909,000
$995,000
8.6%For more information regarding the value of a property, please contact us for a free consultation.
151 New Lakeshore Road Port Dover, ON N0A 1N8
3 Beds
3 Baths
1,902 SqFt
Key Details
Sold Price $909,000
Property Type Single Family Home
Sub Type Single Family Residence
Listing Status Sold
Purchase Type For Sale
Square Footage 1,902 sqft
Price per Sqft $477
MLS Listing ID 40357025
Sold Date 02/26/23
Style Bungalow
Bedrooms 3
Full Baths 3
Abv Grd Liv Area 2,901
Originating Board Simcoe
Year Built 2016
Annual Tax Amount $5,250
Property Description
Luxury, one-floor living, in a newer, FULLY-FINISHED, freehold, quality-built by Maple Crest, single-owner home, just steps from the golf course, beaches, and the town in beautiful Port Dover! Welcome to 151 New Lakeshore Road, a modern, open-concept home with all the necessary bells and whistles for comfortable cottage living, or as a full-time retirement home. With incredible views directly over the golf course at the rear, cathedral ceilings, and complete southern exposure at the front, this house is bathed in warmth and natural light year-round. The primary suite on the main floor also has a view of the golf course and direct access to the large 28' x 12' rear deck--perfect for morning coffee or sunset al fresco dining. Also in the master retreat is a walk-in closet, a large ensuite bathroom complete with granite counters, dual sinks, a tiled shower enclosure, and a $$$ walk-in therapy bathtub! Second bedroom and another 3 piece bathroom on the main level, as well as a large main floor laundry room with tub, and direct access to the 2 car garage. The high ceilings, fantastic lighting, large windows, and ample space on the lower level make it feel more like you're upstairs! Complete with a huge rec room, another bedroom with an insanely-large closet, an oversized bathroom with a glass shower enclosure, and massive storage areas, this home can accommodate almost any requirement and is move-in ready! Granite counters, Stainless Steel appliances, LED pot lights, separate dining room, hardwood floors, gas fireplaces, double car garage, COMPLETED driveway, MUNICIPAL water and sewer, automated irrigation system, fenced-in yard, pre-wiring for security system / central vac, and so much more. Come see this rare opportunity to own a piece of heaven near the lake that is still close to the city.
Location
State ON
County Norfolk
Area Port Dover
Zoning R1-A
Direction Hwy 6 to Lakeview turn left onto New Lakeshore
Rooms
Basement Other, Full, Partially Finished
Kitchen 1
Interior
Interior Features High Speed Internet, Air Exchanger, Auto Garage Door Remote(s), Central Vacuum Roughed-in, Other
Heating Forced Air, Natural Gas
Cooling Central Air
Fireplaces Number 2
Fireplaces Type Gas
Fireplace Yes
Window Features Window Coverings
Appliance Dishwasher, Dryer, Microwave, Range Hood, Refrigerator, Stove, Washer
Laundry In-Suite, Laundry Room, Main Level, Sink
Exterior
Exterior Feature Landscaped, Lawn Sprinkler System, Year Round Living
Garage Attached Garage, Garage Door Opener, Asphalt, Inside Entry
Garage Spaces 2.0
Pool None
Utilities Available Cable Connected, Cell Service, Electricity Connected, Garbage/Sanitary Collection, Natural Gas Connected, Street Lights, Phone Connected, Underground Utilities
Waterfront No
Waterfront Description Lake/Pond
View Y/N true
View Golf Course
Roof Type Asphalt Shing
Handicap Access Accessible Full Bath, Bath Grab Bars, Shower Stall
Porch Deck
Lot Frontage 53.48
Lot Depth 151.41
Garage Yes
Building
Lot Description Urban, Irregular Lot, Ample Parking, Arts Centre, Beach, Dog Park, City Lot, Near Golf Course, Landscaped, Library, Marina, Open Spaces, Park, Place of Worship, Quiet Area, Rec./Community Centre, Shopping Nearby, Other
Faces Hwy 6 to Lakeview turn left onto New Lakeshore
Foundation Poured Concrete
Sewer Sewer (Municipal)
Water Municipal
Architectural Style Bungalow
Structure Type Brick, Stone
New Construction No
Schools
Elementary Schools Lakewood/St Cecillia
High Schools Simcoe Composite & Holy Trinity
Others
Senior Community false
Tax ID 502560929
Ownership Freehold/None
Read Less
Want to know what your home might be worth? Contact us for a FREE valuation!

Our team is ready to help you sell your home for the highest possible price ASAP






