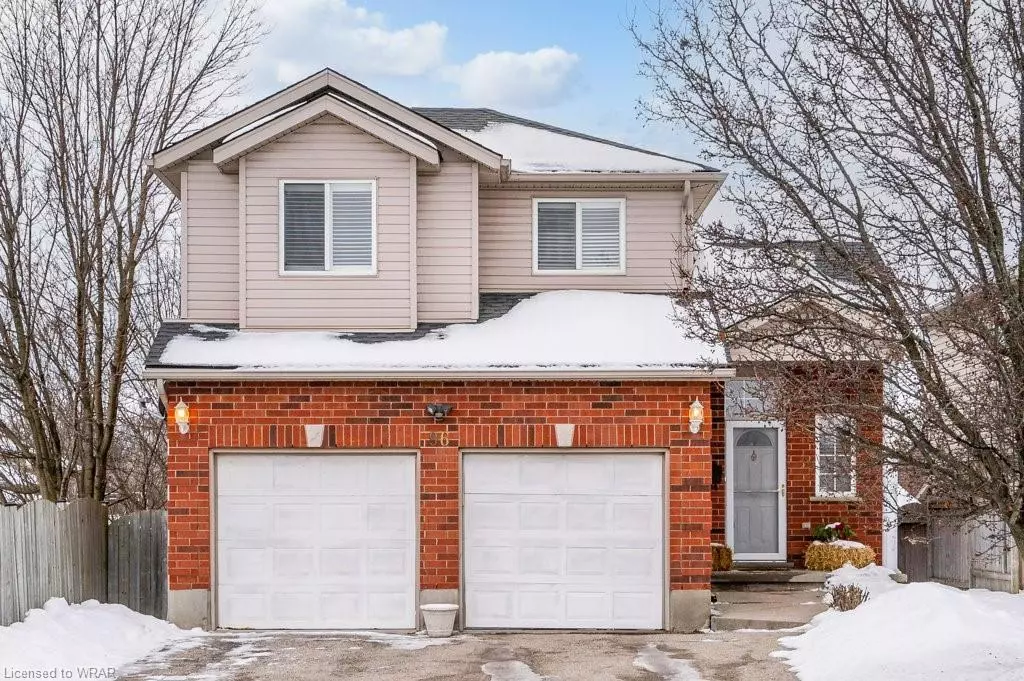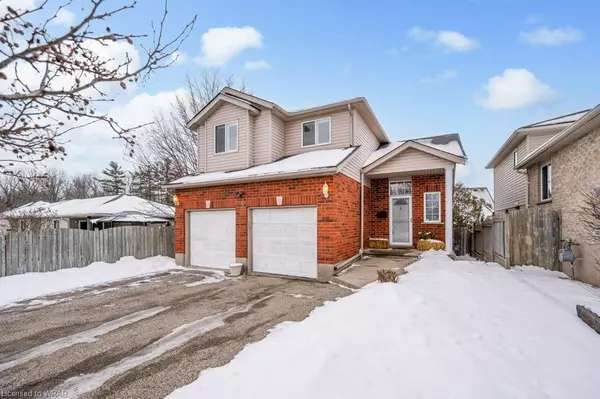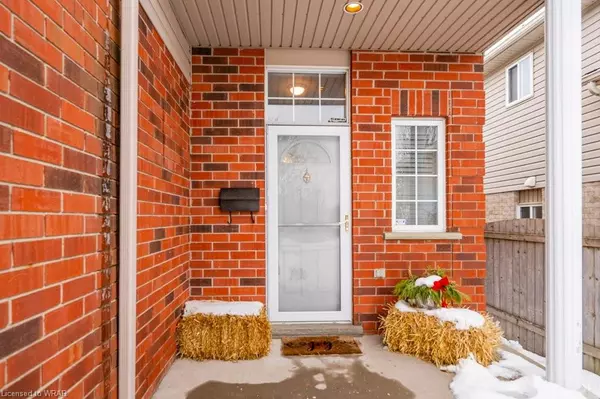$775,000
$699,000
10.9%For more information regarding the value of a property, please contact us for a free consultation.
96 Kent Street Cambridge, ON N1S 4H2
3 Beds
2 Baths
1,309 SqFt
Key Details
Sold Price $775,000
Property Type Single Family Home
Sub Type Single Family Residence
Listing Status Sold
Purchase Type For Sale
Square Footage 1,309 sqft
Price per Sqft $592
MLS Listing ID 40362040
Sold Date 02/12/23
Style Two Story
Bedrooms 3
Full Baths 1
Half Baths 1
Abv Grd Liv Area 1,309
Originating Board Waterloo Region
Year Built 2000
Annual Tax Amount $3,586
Property Description
Welcome to 86 Kent Street in Beautiful West Galt. This charming home offers bright open living space, with 3 generous bedrooms, 1 ½ bathrooms, finished basement with lots of storage, and a bonus room which is perfect for a basement office or guest bedroom. Situated in a quiet, family friendly neighbourhood, surrounded by mature trees, ponds and trails, it is also conveniently located close to schools, restaurants, shops, churches, community centres, the grand river and our beautiful downtown core! This home is extremely rare at this price point as it offers a double car garage, with separate entrance into the laundry/mudroom and double wide driveway! Call for your showing today. This one will move quickly!
Location
State ON
County Waterloo
Area 11 - Galt West
Zoning R5
Direction BETWEEN CEDAR ST AND SALISBURY AVE
Rooms
Basement Full, Finished
Kitchen 1
Interior
Interior Features Built-In Appliances
Heating Forced Air, Natural Gas
Cooling Central Air
Fireplace No
Appliance Dishwasher, Dryer, Microwave, Refrigerator, Stove, Washer
Exterior
Parking Features Attached Garage
Garage Spaces 2.0
Roof Type Asphalt Shing
Porch Patio
Lot Frontage 41.57
Lot Depth 102.75
Garage Yes
Building
Lot Description Urban, Irregular Lot, Park
Faces BETWEEN CEDAR ST AND SALISBURY AVE
Foundation Poured Concrete
Sewer Sewer (Municipal)
Water Municipal
Architectural Style Two Story
Structure Type Brick, Vinyl Siding
New Construction No
Schools
Elementary Schools Highland Ps, St Gregory Catholic Elem School, St Andrews Ps
High Schools Glenview Park Ss, Southwood Ss, Galt Collegiate
Others
Tax ID 037970246
Ownership Freehold/None
Read Less
Want to know what your home might be worth? Contact us for a FREE valuation!

Our team is ready to help you sell your home for the highest possible price ASAP






