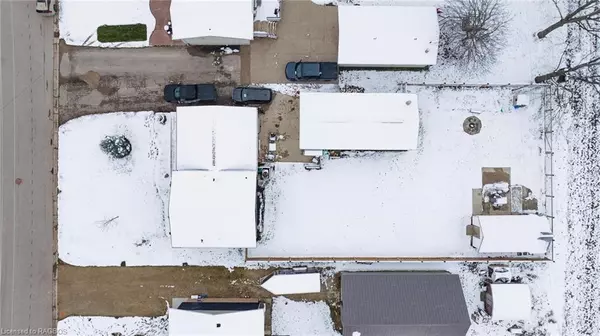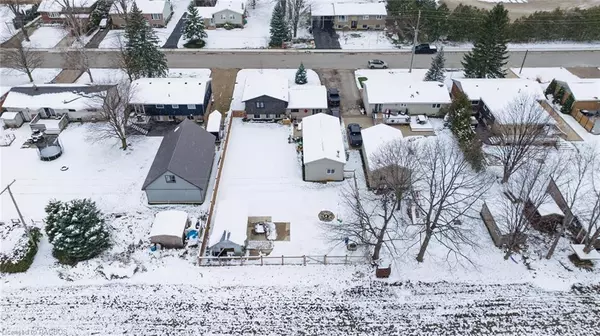$565,000
$599,900
5.8%For more information regarding the value of a property, please contact us for a free consultation.
8 William Street N Ripley, ON N0G 2R0
4 Beds
2 Baths
1,100 SqFt
Key Details
Sold Price $565,000
Property Type Single Family Home
Sub Type Single Family Residence
Listing Status Sold
Purchase Type For Sale
Square Footage 1,100 sqft
Price per Sqft $513
MLS Listing ID 40349071
Sold Date 02/03/23
Style Split Level
Bedrooms 4
Full Baths 1
Half Baths 1
Abv Grd Liv Area 1,680
Originating Board Grey Bruce Owen Sound
Year Built 1976
Annual Tax Amount $2,454
Property Description
This beautifully updated 3 level sidesplit home is located on a quiet street in the close knit village of Ripley. Situated on a large 66' by 168' fully fenced in lot featuring a front deck, two concrete patio spaces for entertaining, a cozy fire pit area, an 11'x18' shed with hydro on a concrete pad as well as a spacious 18'x40' garage w/wood stove, separate electric panel, steel roof and insulation providing a great work shop, man cave, she shed or whatever your heart desires! Interior features; 3 Bedrooms and a 4 piece bath on the second level, 1 Bedroom and a half bath on the lower level including a large family room to enjoy, and an open concept kitchen and living room on the main floor with large windows and plenty of natural light. Extra features include; an insulated crawl space, updated heating and air conditioning provided by a forced air electric furnace and heat pump, 200 amp electrical panel, sump pump and water heater (2011). Many renovations were completed in past 5 years such as; New Siding, Soffits, Fascia & Eavestroughs, Waterproof Vinyl Flooring throughout the entire home, Interior and Exterior Pot Lights, Freshly Painted, Interior Doors, Beautiful Stained Stairs and Timberline Asphalt Shingles. Call your realtor today for a private viewing. Check out the link for a virtual tour and floor plan.
Location
State ON
County Bruce
Area 2 - Huron Kinloss
Zoning R1
Direction From Queen St (Bruce Road 6) turn North onto William Street. To sign at #8
Rooms
Other Rooms Shed(s), Storage, Workshop
Basement Development Potential, Partial, Finished
Kitchen 1
Interior
Interior Features High Speed Internet, Upgraded Insulation, Ventilation System
Heating Electric Forced Air, Heat Pump
Cooling Central Air, Energy Efficient
Fireplace No
Window Features Window Coverings
Appliance Water Heater Owned, Built-in Microwave, Dishwasher, Dryer, Stove, Washer
Exterior
Exterior Feature Landscaped, Lighting, Storage Buildings
Garage Detached Garage, Asphalt, Mutual/Shared, Other
Garage Spaces 2.0
Pool None
Utilities Available Cable Connected, Cell Service, Electricity Connected, Fibre Optics, Garbage/Sanitary Collection, Internet Other, Natural Gas Connected, Recycling Pickup, Street Lights, Phone Connected, Underground Utilities
Waterfront No
Roof Type Asphalt Shing
Porch Deck, Patio
Lot Frontage 66.07
Lot Depth 168.75
Garage Yes
Building
Lot Description Rural, Beach, Campground, Near Golf Course, Highway Access, Schools
Faces From Queen St (Bruce Road 6) turn North onto William Street. To sign at #8
Foundation Concrete Perimeter, Poured Concrete
Sewer Sewer (Municipal)
Water Municipal
Architectural Style Split Level
Structure Type Brick, Concrete, Vinyl Siding, Wood Siding
New Construction No
Others
Tax ID 333230189
Ownership Freehold/None
Read Less
Want to know what your home might be worth? Contact us for a FREE valuation!

Our team is ready to help you sell your home for the highest possible price ASAP






