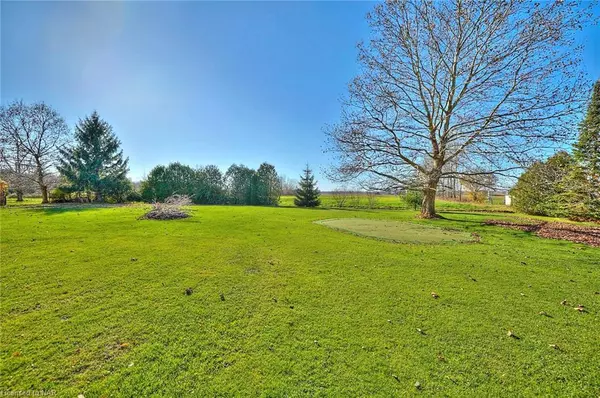$750,000
$789,000
4.9%For more information regarding the value of a property, please contact us for a free consultation.
43282 Pettit Road Wainfleet, ON L0S 1V0
3 Beds
2 Baths
1,092 SqFt
Key Details
Sold Price $750,000
Property Type Single Family Home
Sub Type Single Family Residence
Listing Status Sold
Purchase Type For Sale
Square Footage 1,092 sqft
Price per Sqft $686
MLS Listing ID 40345340
Sold Date 02/24/23
Style Bungalow Raised
Bedrooms 3
Full Baths 2
Abv Grd Liv Area 2,184
Originating Board Niagara
Year Built 1989
Annual Tax Amount $5,409
Property Description
Welcome to country living at its best with the bonus separate entrance leading to a full in-law suite. From the moment you pull into the driveway, the quietness brings a sense of tranquility. Don't miss the opportunity to call this property settled on just shy of an acre...HOME! This raised bungalow presents 2 generously sized bedrooms with open concept main floor kitchen/dinning/living room.
Coming off the kitchen patio doors, step onto the covered porch deck to watch the facing sunset and appreciate all that surrounds you. And if this wasn't enough, take a few more steps and soak into the open aired hot tub during all months of the year. As you make your way to the lower level, another generously sized bedroom with full bathroom & open kitchen living room space, ready for you to curl up by the fireplace. The lower-level screams in-law suite, with walk out to the garage. Speaking of garage...this large attached double car garage provides more than enough room to store the necessary equipment and or toys to fit right into the Fleet! If this sounds all too good to be true...pinch yourself, because this property is 100% real!
Location
State ON
County Niagara
Area Port Colborne / Wainfleet
Zoning R1
Direction HWY #3 WEST, TURN LEFT ON PETTIT
Rooms
Basement Walk-Up Access, Full, Finished, Sump Pump
Kitchen 2
Interior
Interior Features Central Vacuum, Auto Garage Door Remote(s), Ceiling Fan(s), In-Law Floorplan, Sewage Pump
Heating Forced Air, Natural Gas
Cooling Central Air
Fireplaces Number 1
Fireplaces Type Insert, Gas
Fireplace Yes
Window Features Window Coverings
Appliance Water Heater Owned, Range Hood
Laundry In Basement, Laundry Room, Lower Level
Exterior
Garage Attached Garage, Garage Door Opener
Garage Spaces 2.0
Pool None
Waterfront No
Roof Type Metal
Handicap Access Accessible Doors, Accessible Full Bath, Accessible Hallway(s), Accessible Kitchen, Accessible Entrance, Multiple Entrances, Open Floor Plan
Porch Deck
Lot Frontage 206.0
Lot Depth 210.0
Garage Yes
Building
Lot Description Rural, Rectangular, Beach, Near Golf Course, Highway Access, Place of Worship, Quiet Area, School Bus Route, Schools, Trails
Faces HWY #3 WEST, TURN LEFT ON PETTIT
Foundation Concrete Perimeter
Sewer Septic Tank
Water Cistern
Architectural Style Bungalow Raised
Structure Type Brick
New Construction No
Schools
Elementary Schools Winger Public School
High Schools E.L. Crossley Secondary School
Others
Tax ID 640100104
Ownership Freehold/None
Read Less
Want to know what your home might be worth? Contact us for a FREE valuation!

Our team is ready to help you sell your home for the highest possible price ASAP






