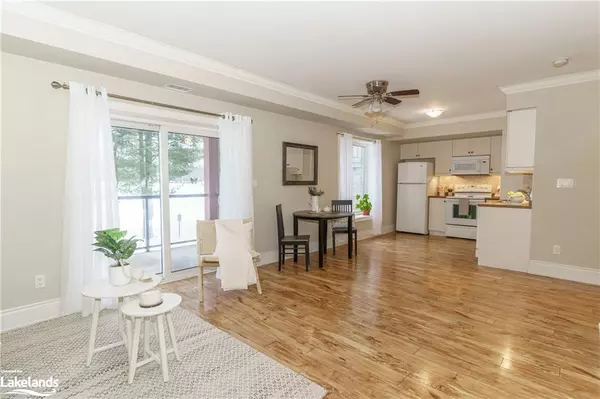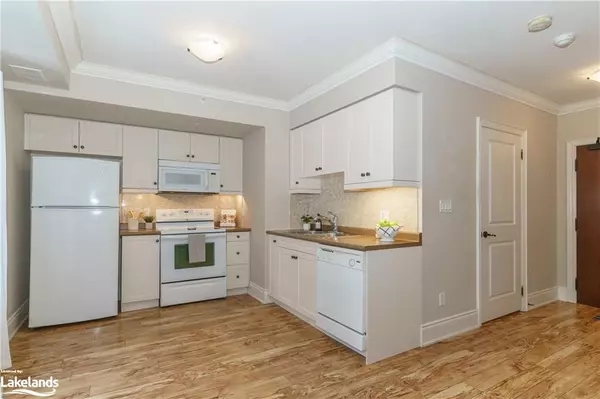$345,000
$349,900
1.4%For more information regarding the value of a property, please contact us for a free consultation.
391 Manitoba Street #103C Bracebridge, ON P1L 0B6
1 Bed
1 Bath
875 SqFt
Key Details
Sold Price $345,000
Property Type Condo
Sub Type Condo/Apt Unit
Listing Status Sold
Purchase Type For Sale
Square Footage 875 sqft
Price per Sqft $394
MLS Listing ID 40365258
Sold Date 01/24/23
Style 1 Storey/Apt
Bedrooms 1
Full Baths 1
HOA Fees $461/mo
HOA Y/N Yes
Abv Grd Liv Area 875
Originating Board The Lakelands
Year Built 2009
Annual Tax Amount $2,491
Property Description
Main floor 1 bed + den condo "Tretheway Fall's" model at popular Granite Springs! Conveniently located close to Downtown Bracebridge & steps from South Muskoka Golf & Curling Club! Walking distance to shopping, restaurants + public transit! This well maintained unit offers a bright & open concept design, Eat-in kitchen w/ ample cupboard space & dishwasher, living room w/built-in cabinets and desk + walkout to balcony overlooking a lovely farm field view. Spacious master bedroom, 4pc bath + a separate den/office for extra sleeping. In-suite laundry area and other amenities including, separate Rec. center building that includes; a fitness center, library, kitchen and a large games room. Guest parking, secure entrance to lobby, mailbox in lobby & exclusive storage locker.
Location
State ON
County Muskoka
Area Bracebridge
Zoning R4-24
Direction Just North of Fairways Crt on the East side of Manitoba St to #391 to Building \"C\" to unit 103 on the 1st floor.
Rooms
Kitchen 1
Interior
Interior Features High Speed Internet, Ceiling Fan(s)
Heating Forced Air, Natural Gas
Cooling Central Air
Fireplace No
Appliance Water Heater, Dishwasher, Dryer, Refrigerator, Stove, Washer
Laundry In-Suite, Main Level
Exterior
Exterior Feature Balcony, Landscaped, Recreational Area, Year Round Living
Utilities Available Cell Service, Electricity Connected, Garbage/Sanitary Collection, Natural Gas Connected, Recycling Pickup, Phone Connected
View Y/N true
View Meadow, Pasture
Roof Type Asphalt Shing
Handicap Access Accessible Elevator Installed, Accessible Entrance, Wheelchair Access
Porch Open
Garage No
Building
Lot Description Urban, Near Golf Course, Hospital, Landscaped, Public Transit, Rec./Community Centre, Shopping Nearby
Faces Just North of Fairways Crt on the East side of Manitoba St to #391 to Building \"C\" to unit 103 on the 1st floor.
Foundation ICF
Sewer Sewer (Municipal)
Water Municipal
Architectural Style 1 Storey/Apt
Structure Type Hardboard, Stone
New Construction No
Schools
Elementary Schools Bps, Mmo
High Schools Bmlss, St Dom.
Others
HOA Fee Include Insurance,Building Maintenance,Common Elements,Maintenance Grounds,Parking,Roof,Snow Removal,Water
Tax ID 488670003
Ownership Condominium
Read Less
Want to know what your home might be worth? Contact us for a FREE valuation!

Our team is ready to help you sell your home for the highest possible price ASAP






