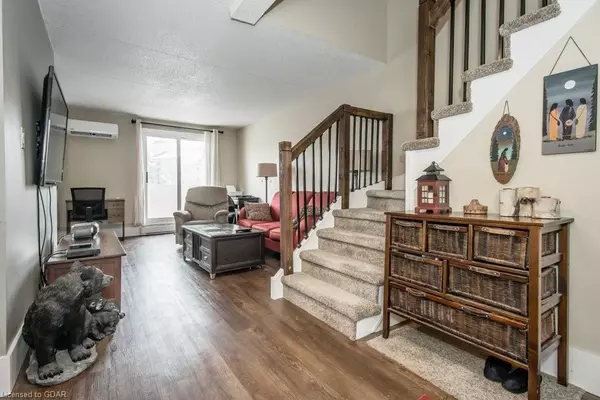$410,000
$399,900
2.5%For more information regarding the value of a property, please contact us for a free consultation.
42 Tannery Street E #239 Cambridge, ON N3C 2B9
2 Beds
2 Baths
1,116 SqFt
Key Details
Sold Price $410,000
Property Type Townhouse
Sub Type Row/Townhouse
Listing Status Sold
Purchase Type For Sale
Square Footage 1,116 sqft
Price per Sqft $367
MLS Listing ID 40374944
Sold Date 02/28/23
Style Two Story
Bedrooms 2
Full Baths 1
Half Baths 1
HOA Fees $534/mo
HOA Y/N Yes
Abv Grd Liv Area 1,116
Originating Board Guelph & District
Annual Tax Amount $1,922
Property Description
Don’t miss your opportunity to become the new owner of this Immaculate 2 bedroom condo in a well maintained building with on-site superintendent and the added security of a controlled entrance. Spacious, bright and perfectly located! Quality laminate flooring throughout with recently laid broadloom on the stairs. Updated kitchen with rich dark cabinetry, subway tile backsplash, stainless steel appliances and cabinet hardware. Generous dinette area and convenient main floor powder room. The unit offers in-unit laundry, private outdoor terrace and covered underground parking. The hiking/biking enthusiast will appreciate being so close to the rail trails along Hespeler Mill Pond or on a hot summer day might opt to paddle their canoe exploring the historic Mill Pond. Beautiful Forbes Park with its playground and tennis courts are also mere steps away. This pleasant neighborhood enjoys the added convenience of easy highway access and having an abundance of major shopping centres a short drive away.
Location
State ON
County Waterloo
Area 14 - Hespeler
Zoning RES
Direction QUEEN ST
Rooms
Basement None
Kitchen 1
Interior
Interior Features None
Heating Electric, Heat Pump
Cooling Central Air, Ductless, Wall Unit(s), Other
Fireplace No
Laundry In-Suite
Exterior
Parking Features Asphalt, Other
Roof Type Tar/Gravel
Porch Terrace
Garage No
Building
Lot Description Urban, Ample Parking, City Lot, Park, Public Transit
Faces QUEEN ST
Sewer Sewer (Municipal)
Water Unknown, Well
Architectural Style Two Story
Structure Type Shingle Siding, Stone, Stucco, Vinyl Siding
New Construction No
Others
HOA Fee Include Insurance,Common Elements,Trash,Property Management Fees
Tax ID 232260041
Ownership Condominium
Read Less
Want to know what your home might be worth? Contact us for a FREE valuation!

Our team is ready to help you sell your home for the highest possible price ASAP






