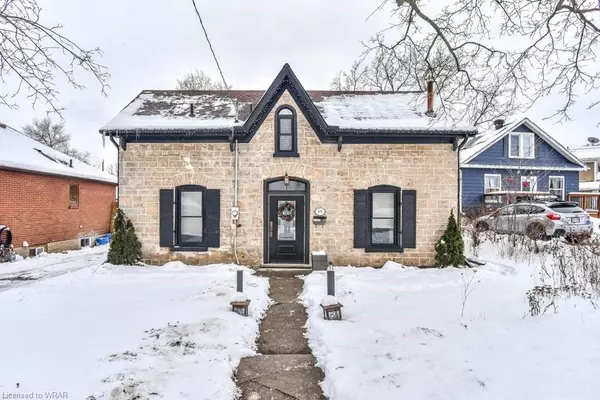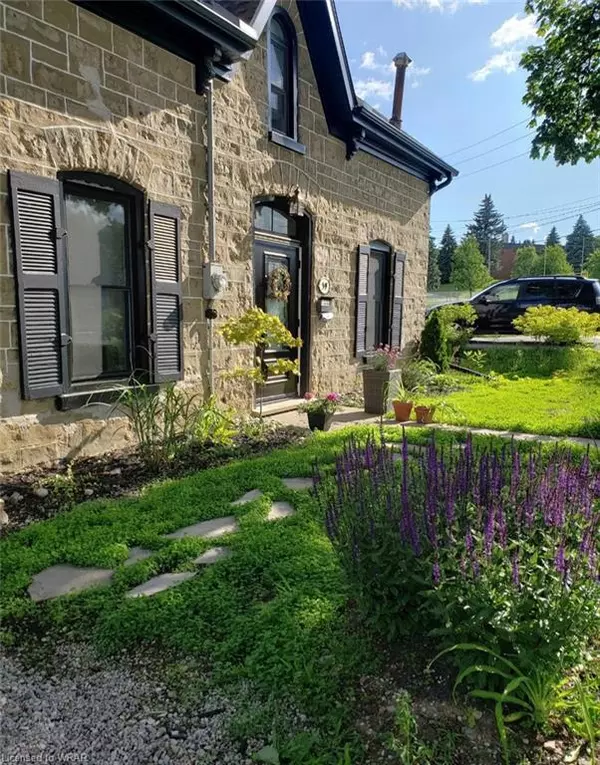$575,000
$575,000
For more information regarding the value of a property, please contact us for a free consultation.
59 Dumfries Street Cambridge, ON N1S 1Y8
3 Beds
1 Bath
1,457 SqFt
Key Details
Sold Price $575,000
Property Type Single Family Home
Sub Type Single Family Residence
Listing Status Sold
Purchase Type For Sale
Square Footage 1,457 sqft
Price per Sqft $394
MLS Listing ID 40370812
Sold Date 02/03/23
Style Two Story
Bedrooms 3
Full Baths 1
Abv Grd Liv Area 1,457
Originating Board Waterloo Region
Year Built 1880
Annual Tax Amount $3,007
Property Description
Welcome to "Dumfries Cottage" - a beautifully updated and absolutely charming West Galt Century home. The property boasts a traditional layout with a living room, library, and eat-in kitchen on the main level and three bedrooms and four piece bath on the upper level. The generously sized principal rooms are natural light-filled and cheery and the kitchen boasts ample cabinetry with butcher block counters, built-in stainless steel appliances, and subway tile backsplash. Walk out from the kitchen to a large fenced backyard, with a covered porch, garden sheds, and mature trees. The picturesque curb appeal and front yard shaded by towering trees add to the charm and character of the home. Some of this meticulously maintained home's updates include new windows and doors in 2018, new flooring in 2019, and eaves and fascia in 2019. Located just a few steps from an elementary school, a short walk to a high school, dining and entertaining in Downtown Cambridge's Gaslight District, and minutes to shopping and amenities.
Location
State ON
County Waterloo
Area 11 - Galt West
Zoning R5
Direction St Andrew's & Dumfries
Rooms
Other Rooms Shed(s)
Basement Full, Unfinished
Kitchen 1
Interior
Interior Features Built-In Appliances
Heating Forced Air, Natural Gas
Cooling Central Air
Fireplace No
Appliance Range, Water Heater, Dishwasher, Dryer, Refrigerator, Stove, Washer
Laundry In Basement
Exterior
Parking Features Gravel
Fence Full
Pool None
Utilities Available Cable Available, Cell Service, Electricity Connected, Garbage/Sanitary Collection, High Speed Internet Avail, Natural Gas Connected, Recycling Pickup, Street Lights, Phone Available
Roof Type Asphalt Shing
Porch Porch
Lot Frontage 46.0
Lot Depth 120.0
Garage No
Building
Lot Description Urban, City Lot, Library, Park, Place of Worship, Public Transit, Schools, Shopping Nearby
Faces St Andrew's & Dumfries
Foundation Poured Concrete
Sewer Sewer (Municipal)
Water Municipal
Architectural Style Two Story
Structure Type Stone
New Construction No
Others
Tax ID 226670029
Ownership Freehold/None
Read Less
Want to know what your home might be worth? Contact us for a FREE valuation!

Our team is ready to help you sell your home for the highest possible price ASAP






