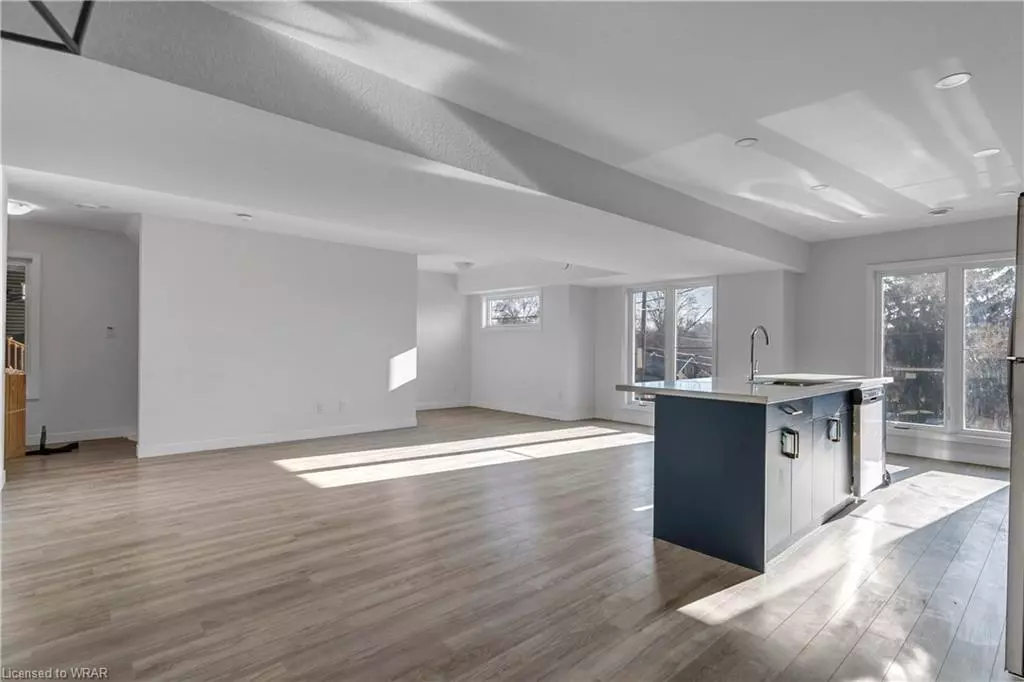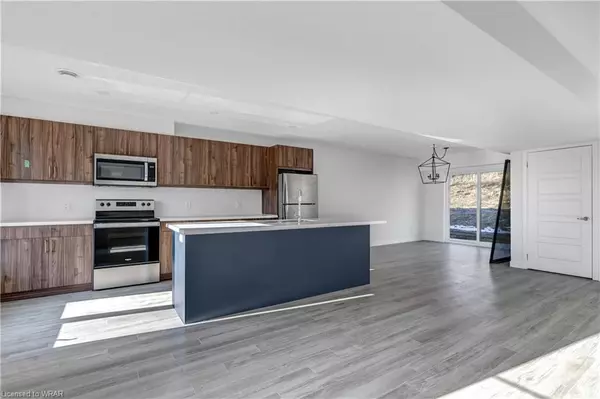$685,000
$599,900
14.2%For more information regarding the value of a property, please contact us for a free consultation.
128 Queen Street W Cambridge, ON N2C 2B2
3 Beds
3 Baths
1,590 SqFt
Key Details
Sold Price $685,000
Property Type Single Family Home
Sub Type Single Family Residence
Listing Status Sold
Purchase Type For Sale
Square Footage 1,590 sqft
Price per Sqft $430
MLS Listing ID 40377065
Sold Date 02/23/23
Style 3 Storey
Bedrooms 3
Full Baths 2
Half Baths 1
Abv Grd Liv Area 1,590
Originating Board Waterloo Region
Property Description
Welcome to 128 Queen St West in Cambridge. New build with Tarion warranty included. This 3 bedroom, 2.5 bathroom semi detached home is conveniently located in the Hespeler area of Cambridge. There is STILL opportunity to work with the builder on finishes. On the main floor plans include an open concept kitchen, dining and living area with large windows, providing lots of natural light, and a handy powder room. Upstairs you’ll find 3 generous bedrooms with ample closet space and a 4 piece bathroom. The primary suite also provides an amazing 3 piece ensuite. The 1 car garage is almost 2 stories inside which leaves room for a lift or loft storage. The garage door is virtually imposed. Close to many parks, public transit, the river and a long list of amenities. Approximate completion at the end of March 2023. Catchment schools include Centennial P.S (JK-6), Hespeler P.S (7-8), Jacob Hespeler S.S (9-12).**The inside photos were taken from a similar property built recently by the same builder and are for reference only**
Location
State ON
County Waterloo
Area 14 - Hespeler
Zoning RM4
Direction Queen Street West between Schofield St and Harvey St
Rooms
Basement Partial, Unfinished
Kitchen 1
Interior
Interior Features Rough-in Bath
Heating Forced Air, Natural Gas
Cooling Central Air
Fireplace No
Exterior
Parking Features Attached Garage
Garage Spaces 1.0
Waterfront Description River/Stream
Roof Type Asphalt Shing
Lot Frontage 39.0
Garage Yes
Building
Lot Description Urban, Park, Place of Worship, Public Transit, Schools, Shopping Nearby, Trails
Faces Queen Street West between Schofield St and Harvey St
Foundation Concrete Perimeter
Sewer Sewer (Municipal)
Water Municipal
Architectural Style 3 Storey
Structure Type Brick, Vinyl Siding
New Construction No
Others
Tax ID 226330302
Ownership Freehold/None
Read Less
Want to know what your home might be worth? Contact us for a FREE valuation!

Our team is ready to help you sell your home for the highest possible price ASAP






