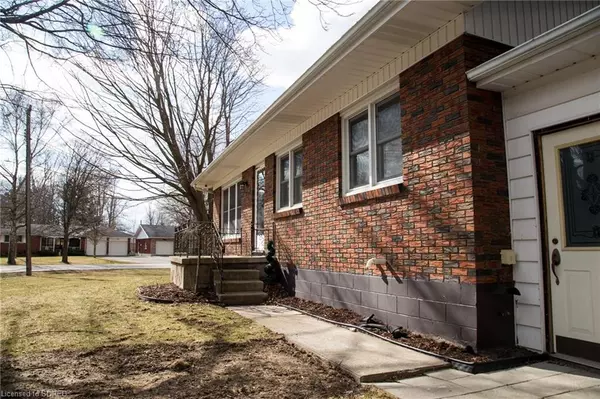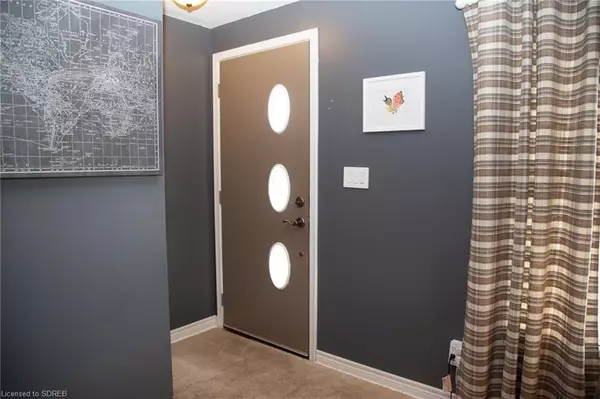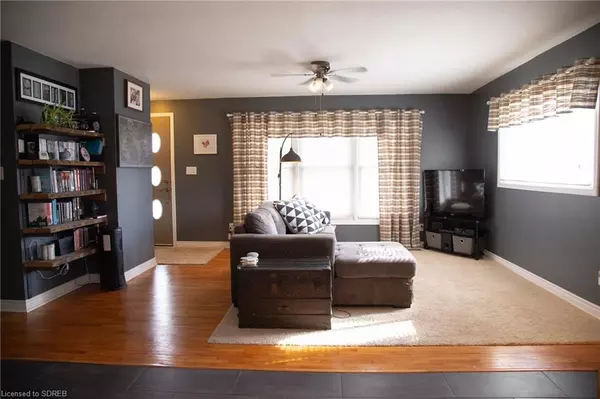$525,000
$499,000
5.2%For more information regarding the value of a property, please contact us for a free consultation.
322 Mcnab Street W Port Dover, ON N0A 1N0
2 Beds
1 Bath
1,025 SqFt
Key Details
Sold Price $525,000
Property Type Single Family Home
Sub Type Single Family Residence
Listing Status Sold
Purchase Type For Sale
Square Footage 1,025 sqft
Price per Sqft $512
MLS Listing ID 40379561
Sold Date 02/25/23
Style Bungalow
Bedrooms 2
Full Baths 1
Abv Grd Liv Area 1,025
Originating Board Simcoe
Year Built 1964
Annual Tax Amount $3,182
Property Description
Remember the good old cul-de-sac days where kids could safely play basketball at the end of their driveway, ride bikes, and play road hockey without yelling "CAR!" every 2 minutes? Well 322 McNab is bringing it back! Located on one of Port Dover's favourite dead end streets you'll find this gem of a starter. This Home is a solid brick bungalow with an attached garage, partially fenced yard, and is within comfortable walking distance to school, the Library and Arena, downtown, and of course the Urban Parisienne cafe. With an open concept layout the sight lines from the Kitchen are perfect for including everyone even while you're making dinner. Down the hallway is a renovated 4 Pc Bathroom and 2 Bedrooms. Now, there used to be 3 but when creating a larger Primary Bedroom, a wall was professionally removed. So if you need that extra room back, you would just need to put the wall back and pop in a second doorway. And if you don't, well then you get allll the space! Downstairs is an opportunity to finish whatever you need. It's bright with good ceiling height and multiple windows, laundry and a rough-in for a 3 Pc Bathroom with all the hard stuff already done. Outside has plenty of space to play or just relax with friends and family, and having an attached garage for storage or parking in is a treat too, especially if you like summer toys being so close to the Beach. Make this place your next Move!
Location
State ON
County Norfolk
Area Port Dover
Zoning R1
Direction Regent St. to Mc Nab, turn toward the dead end
Rooms
Basement Full, Unfinished, Sump Pump
Kitchen 1
Interior
Heating Forced Air, Natural Gas
Cooling Central Air
Fireplace No
Appliance Water Heater Owned, Dishwasher, Dryer, Refrigerator, Stove, Washer
Laundry In Basement
Exterior
Garage Attached Garage, Gravel
Garage Spaces 1.0
Fence Fence - Partial
Utilities Available Fibre Optics
Waterfront No
Roof Type Metal
Lot Frontage 66.69
Garage Yes
Building
Lot Description Urban, Corner Lot, Cul-De-Sac, Shopping Nearby
Faces Regent St. to Mc Nab, turn toward the dead end
Foundation Poured Concrete
Sewer Sewer (Municipal)
Water Municipal
Architectural Style Bungalow
Structure Type Brick
New Construction No
Schools
Elementary Schools Lakewood Elementary, St. Cecilia'S
High Schools Simcoe Composite School, Holy Trinity
Others
Tax ID 502450066
Ownership Freehold/None
Read Less
Want to know what your home might be worth? Contact us for a FREE valuation!

Our team is ready to help you sell your home for the highest possible price ASAP






