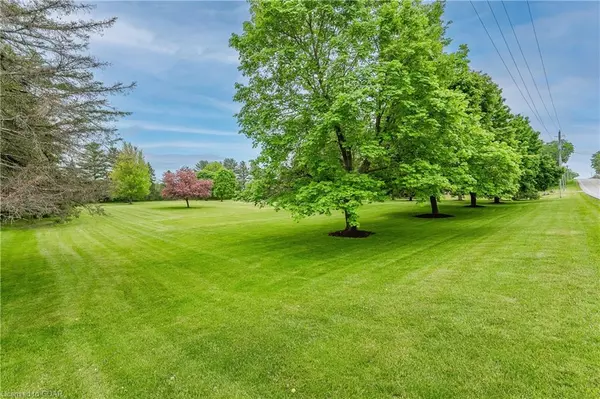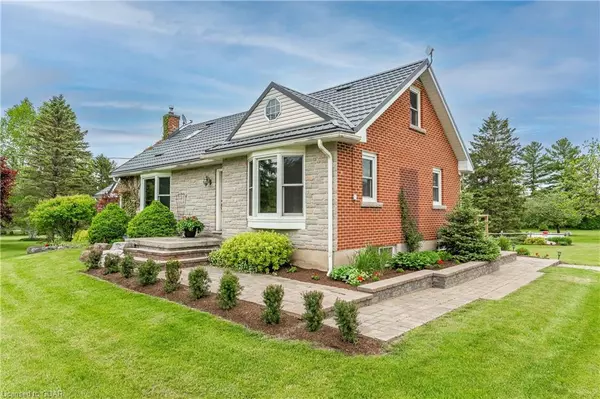$1,450,000
$1,499,000
3.3%For more information regarding the value of a property, please contact us for a free consultation.
7939 Mill Road Guelph/eramosa, ON N1H 6J1
3 Beds
2 Baths
2,153 SqFt
Key Details
Sold Price $1,450,000
Property Type Single Family Home
Sub Type Single Family Residence
Listing Status Sold
Purchase Type For Sale
Square Footage 2,153 sqft
Price per Sqft $673
MLS Listing ID 40365560
Sold Date 02/17/23
Style 1.5 Storey
Bedrooms 3
Full Baths 2
Abv Grd Liv Area 2,153
Originating Board Guelph & District
Annual Tax Amount $2,606
Lot Size 5.017 Acres
Acres 5.017
Property Description
****DRONE VIDEO LINK LOCATED IN MORE PHOTOS****
FAMILY HOME IN BEAUTIFUL PRIVATE COUNTRY SETTING. Lovely brick home nestled on a gorgeous 5 acre tree-lined property bordering the 3950 acre Guelph Lake Conservation Area and just steps away from the picturesque Speed River. Surrounded by beautiful rolling countryside, this very private and park-like property is perfect for enjoying the outdoors, with fishing, cross country skiing, and hiking all accessible from your own backyard! This well-maintained home features beautiful maple cabinetry and woodworking throughout, a large eat in kitchen, a light-filled great room with vaulted ceiling and cozy gas fireplace, office and three charming bedrooms. Outside, a large deck offers stunning scenic views of the beautifully landscaped property, its mature trees, koi pond, gardens and the gorgeous conservation area beyond. The property also features a 4600 sqft two-story shop and garage with its own 200amp service and accessory apartment potential. Located on a paved road just five minutes outside of Guelph with easy access to the 401 corridor, enjoy the peace and tranquility of country living with city conveniences only a short drive away with this rare opportunity to settle in the coveted and historic Armstrong's Mill Valley!
Location
State ON
County Wellington
Area Guelph/Eramosa
Zoning Agricultural
Direction West of Intersection of Mill Rd. and Jones Baseline
Rooms
Other Rooms Workshop
Basement Walk-Up Access, Full, Partially Finished, Sump Pump
Kitchen 1
Interior
Interior Features Auto Garage Door Remote(s)
Heating Forced Air-Propane, Propane
Cooling Central Air
Fireplaces Type Propane
Fireplace Yes
Window Features Window Coverings
Appliance Water Heater, Water Heater Owned, Water Softener, Built-in Microwave, Dishwasher, Dryer, Gas Oven/Range, Hot Water Tank Owned, Range Hood, Refrigerator, Washer
Laundry In Bathroom
Exterior
Garage Detached Garage, Garage Door Opener, Asphalt
Garage Spaces 2.0
Pool None
Utilities Available Propane
Waterfront No
Waterfront Description River/Stream
Roof Type Metal
Street Surface Paved
Porch Deck
Lot Frontage 561.98
Garage Yes
Building
Lot Description Rural, Irregular Lot, Ample Parking, Greenbelt, Landscaped, Quiet Area
Faces West of Intersection of Mill Rd. and Jones Baseline
Foundation Concrete Perimeter
Sewer Septic Tank
Water Drilled Well
Architectural Style 1.5 Storey
Structure Type Brick, Vinyl Siding
New Construction No
Others
Tax ID 713680029
Ownership Freehold/None
Read Less
Want to know what your home might be worth? Contact us for a FREE valuation!

Our team is ready to help you sell your home for the highest possible price ASAP






