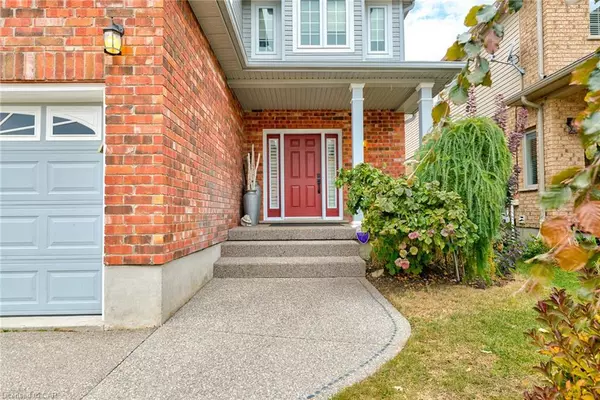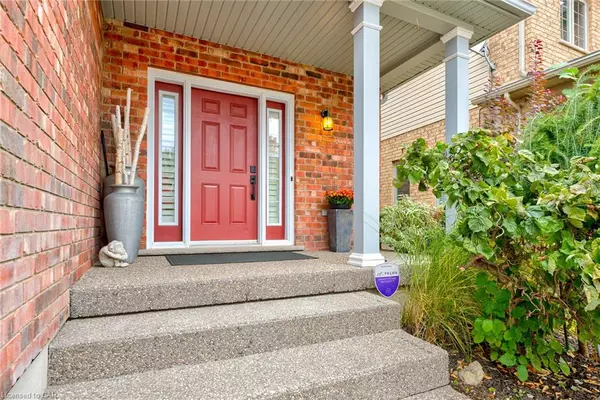$985,000
$1,010,000
2.5%For more information regarding the value of a property, please contact us for a free consultation.
63 Foxmeadow Road Cambridge, ON N1P 0A3
4 Beds
3 Baths
1,930 SqFt
Key Details
Sold Price $985,000
Property Type Single Family Home
Sub Type Single Family Residence
Listing Status Sold
Purchase Type For Sale
Square Footage 1,930 sqft
Price per Sqft $510
MLS Listing ID 40359117
Sold Date 01/19/23
Style Two Story
Bedrooms 4
Full Baths 2
Half Baths 1
Abv Grd Liv Area 2,630
Originating Board Waterloo Region
Year Built 2009
Annual Tax Amount $5,239
Property Description
This stunning 1930sqft former model home has been cared for over the years by the original owners. Tastefully finished from top to bottom and located in the sought after Branchton Park neighborhood. The bright and spacious main level features an open concept floor plan with hardwood and ceramic floors, 9ft ceilings, coffered dining room, upgraded powder room, laundry room with inside entry to garage and a gorgeous two storey vaulted living room with stacked windows and second floor view. The wrap-around kitchen overlooks the breakfast area and includes quartz counters, ceramic back-splash, 5 stainless steel appliances (gas stove), and sliders to the beautifully maintained yard. The bright and airy second storey has been upgraded with engineered hardwood floors and overlooks the main floor plan from a Juliet balcony. It is complemented by a huge master bedroom boasting a walk-in closet and 5 piece en-suite bath with double sinks, quartz countertops, a separate shower, plus a soothing corner soaker tub with jets. This level also features two extra large bedrooms and another upgraded 4pcs bath. If you're looking for additional living space, the lower level offers a large open rec room with a generously sized bedroom, rough-in bath, cold cellar, and two additional storage areas. Enjoy a morning coffee or an evening cocktail under the cozy gazebo, overlooking the picture perfect fenced yard with tasteful landscaping, a vegetable garden, shed, and oversized aggregate concrete patio. Other notables include c/air, washer & dryer, wood staircase, pot lighting, alarm system, double garage and concrete walk-ways. Conveniently located just minutes to schools, shopping, parks and the scenic nature trails of Franklin Pond. Perfect for the growing family, this beautiful carpet free home has been meticulously maintained over the years. Be sure to add 63 Foxmeadow Rd to your “must see” list today...you won’t be disappointed!
Location
State ON
County Waterloo
Area 12 - Galt East
Zoning HR4
Direction Lilywood Drive to Foxmeadow Road
Rooms
Basement Full, Finished, Sump Pump
Kitchen 1
Interior
Interior Features Central Vacuum, Auto Garage Door Remote(s), Ceiling Fan(s), Rough-in Bath
Heating Forced Air, Natural Gas
Cooling Central Air
Fireplace No
Appliance Water Softener, Dishwasher, Dryer, Gas Stove, Microwave, Range Hood, Refrigerator, Washer
Laundry In-Suite, Laundry Room
Exterior
Exterior Feature Landscaped
Parking Features Attached Garage, Garage Door Opener, Asphalt
Garage Spaces 2.0
Fence Full
Pool None
Waterfront Description River/Stream
Roof Type Asphalt Shing
Porch Patio, Porch
Lot Frontage 40.76
Lot Depth 117.04
Garage Yes
Building
Lot Description Urban, Rectangular, Near Golf Course, Landscaped, Park, Place of Worship, Playground Nearby, School Bus Route, Schools, Shopping Nearby, Trails
Faces Lilywood Drive to Foxmeadow Road
Foundation Poured Concrete
Sewer Sewer (Municipal)
Water Municipal
Architectural Style Two Story
Structure Type Brick, Vinyl Siding
New Construction No
Others
Ownership Freehold/None
Read Less
Want to know what your home might be worth? Contact us for a FREE valuation!

Our team is ready to help you sell your home for the highest possible price ASAP






