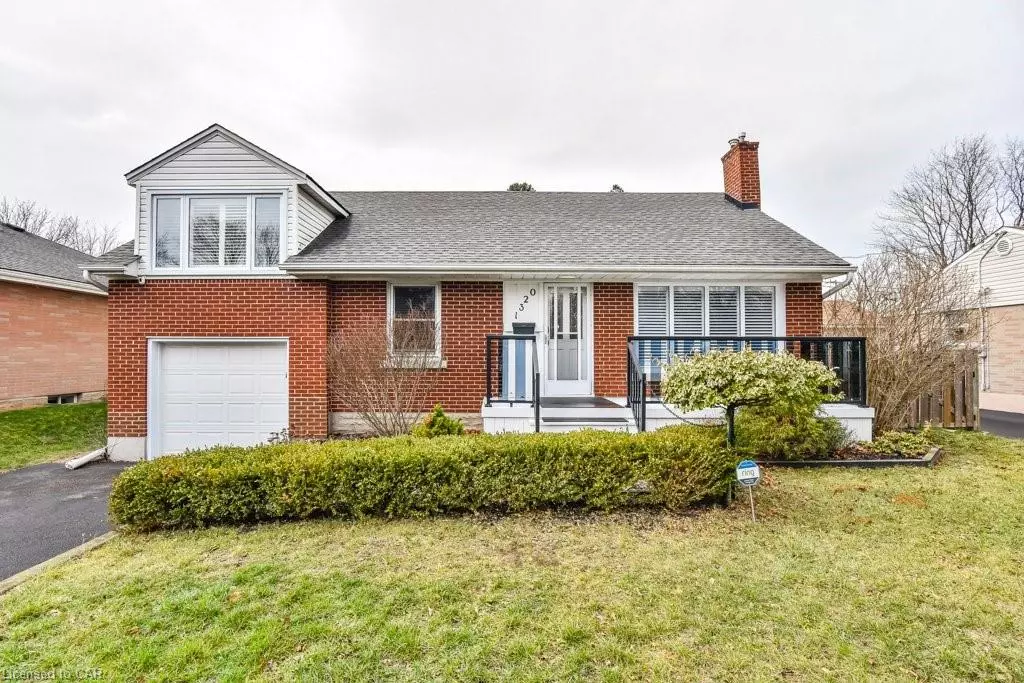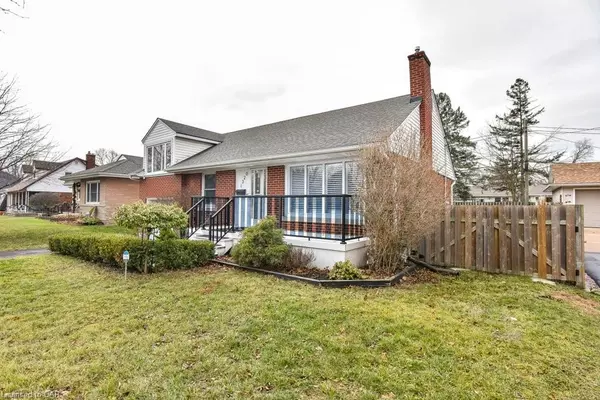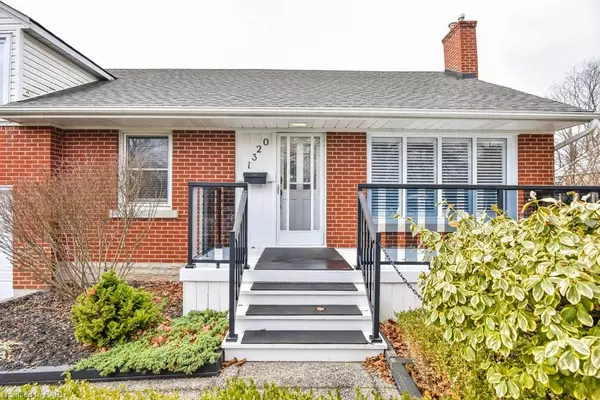$675,000
$699,900
3.6%For more information regarding the value of a property, please contact us for a free consultation.
1320 Fairview Road Cambridge, ON N3H 4M4
3 Beds
1 Bath
1,119 SqFt
Key Details
Sold Price $675,000
Property Type Single Family Home
Sub Type Single Family Residence
Listing Status Sold
Purchase Type For Sale
Square Footage 1,119 sqft
Price per Sqft $603
MLS Listing ID 40353996
Sold Date 02/13/23
Style Bungaloft
Bedrooms 3
Full Baths 1
Abv Grd Liv Area 1,119
Originating Board Waterloo Region
Annual Tax Amount $3,722
Property Description
A unique, freshly painted bungaloft plan in a fantastic Preston location! The main floor features an open concept with living room, dining room and kitchen. Large bright windows frame the living room with a gas fireplace- perfect for cozy winter evenings. The main floor also features a modern and bright 3-piece bathroom with shower, as well as a comfortable sized bedroom. Up the stairs, hosts the primary bedroom with bright windows overlooking the front of the property. The third bedroom is across the hall and is perfect for a bedroom, dressing room or home office. The property features a wide lot with a shed, and cement pad. Rear deck is accessed from a walkout from the main floor dining room. Perfect for BBQs and summer entertaining. The single car garage also features a garage door opener. A perfect home for first-time homebuyers, a young family, or investors.
Location
State ON
County Waterloo
Area 15 - Preston
Zoning R3
Direction Bishop St to Fairview Rd
Rooms
Basement Full, Partially Finished
Kitchen 1
Interior
Interior Features Ceiling Fan(s)
Heating Fireplace-Gas, Forced Air, Natural Gas
Cooling Central Air
Fireplace Yes
Window Features Window Coverings
Appliance Water Heater, Water Softener, Built-in Microwave, Dryer, Refrigerator, Stove, Washer
Exterior
Parking Features Attached Garage, Garage Door Opener
Garage Spaces 1.0
Roof Type Asphalt Shing
Lot Frontage 60.1
Lot Depth 141.34
Garage Yes
Building
Lot Description Urban, Rectangular, Hospital, Library, Park, Place of Worship, Playground Nearby, Public Transit, School Bus Route
Faces Bishop St to Fairview Rd
Foundation Concrete Perimeter
Sewer Sewer (Municipal)
Water Municipal
Architectural Style Bungaloft
Structure Type Brick, Vinyl Siding
New Construction No
Others
Ownership Freehold/None
Read Less
Want to know what your home might be worth? Contact us for a FREE valuation!

Our team is ready to help you sell your home for the highest possible price ASAP






