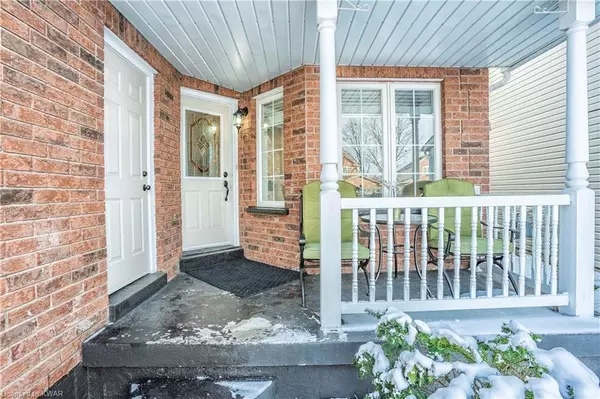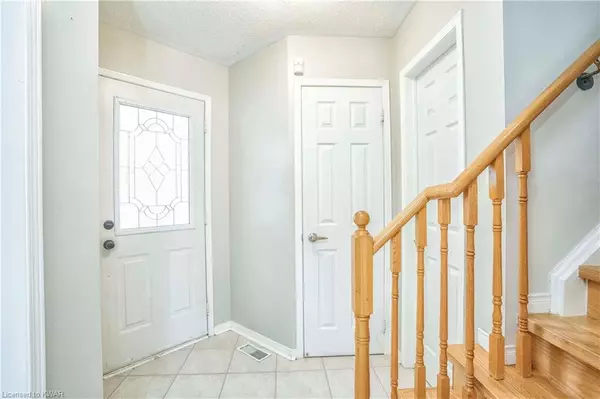$760,500
$749,900
1.4%For more information regarding the value of a property, please contact us for a free consultation.
123 Wheatland Drive Cambridge, ON N1P 1E2
3 Beds
3 Baths
1,301 SqFt
Key Details
Sold Price $760,500
Property Type Single Family Home
Sub Type Single Family Residence
Listing Status Sold
Purchase Type For Sale
Square Footage 1,301 sqft
Price per Sqft $584
MLS Listing ID 40367235
Sold Date 01/27/23
Style Two Story
Bedrooms 3
Full Baths 2
Half Baths 1
Abv Grd Liv Area 1,950
Originating Board Waterloo Region
Year Built 2000
Annual Tax Amount $3,451
Property Description
Welcome To 123 Wheatland Drive Located In The Highly Coveted, Family-Oriented Community Of Kinsbridge, South Cambridge! Only
Steps To Highly Rated Schools, Parks, Riverside Trails & Minutes To Amenities! This Fully Detached Home Has Been Renovated Top To Bottom With
Lovely Curb Appeal, 4+1 Parking & A Covered Front Porch. Spacious Foyer W/Renovated Powder Room. Living & Dining Rooms Feature Textured Hdwd
Flooring, Large Windows & Plenty Of Natural Light. The Newly Renovated Chefs Kitchen Offers An Abundance Of Soft Close Hdwd Cabinetry, Quartz
Countertops, An Oversized Island, Bevelled Edge Backsplash, Stainless Steel Appliances & Recessed Lighting. Breakfast Area With Walk-Out To A
Large Deck & Yard. Heading Up The Hdwd Staircase You'll Find 3 Large Bedrooms W/Hdwd Flooring & A Renovated 5-Pc Bath. The Primary Bedroom
Also Features A Large Walk-In Closet. The Basement Has Been Fully Renovated W/Durable Vinyl Plank Flooring, Recessed Lighting, A Brand New 3-Pc
Bath & Plenty Of Storage. Topped up attic insulation, freshly painted, roof (2015), furnace (2019), thankless water heater (owned) & more! This home has been tastefully updated & lovingly maintained by it's current owners & awaits its next chapter with your family.
Location
State ON
County Waterloo
Area 12 - Galt East
Zoning R6
Direction South of Myers Rd, East of Water St S
Rooms
Other Rooms Shed(s)
Basement Full, Finished, Sump Pump
Kitchen 1
Interior
Interior Features Auto Garage Door Remote(s), Built-In Appliances, Upgraded Insulation
Heating Forced Air, Natural Gas
Cooling Central Air
Fireplace No
Window Features Window Coverings
Appliance Water Heater Owned, Built-in Microwave, Dishwasher, Dryer, Gas Stove, Hot Water Tank Owned, Refrigerator, Washer
Laundry In Basement
Exterior
Parking Features Attached Garage, Garage Door Opener, Asphalt
Garage Spaces 1.0
Roof Type Asphalt Shing
Porch Deck
Lot Frontage 29.53
Lot Depth 101.99
Garage Yes
Building
Lot Description Urban, Ample Parking, Hospital, Park, Schools
Faces South of Myers Rd, East of Water St S
Foundation Poured Concrete
Sewer Sewer (Municipal)
Water Municipal
Architectural Style Two Story
Structure Type Brick, Vinyl Siding
New Construction No
Others
Tax ID 038440795
Ownership Freehold/None
Read Less
Want to know what your home might be worth? Contact us for a FREE valuation!

Our team is ready to help you sell your home for the highest possible price ASAP






