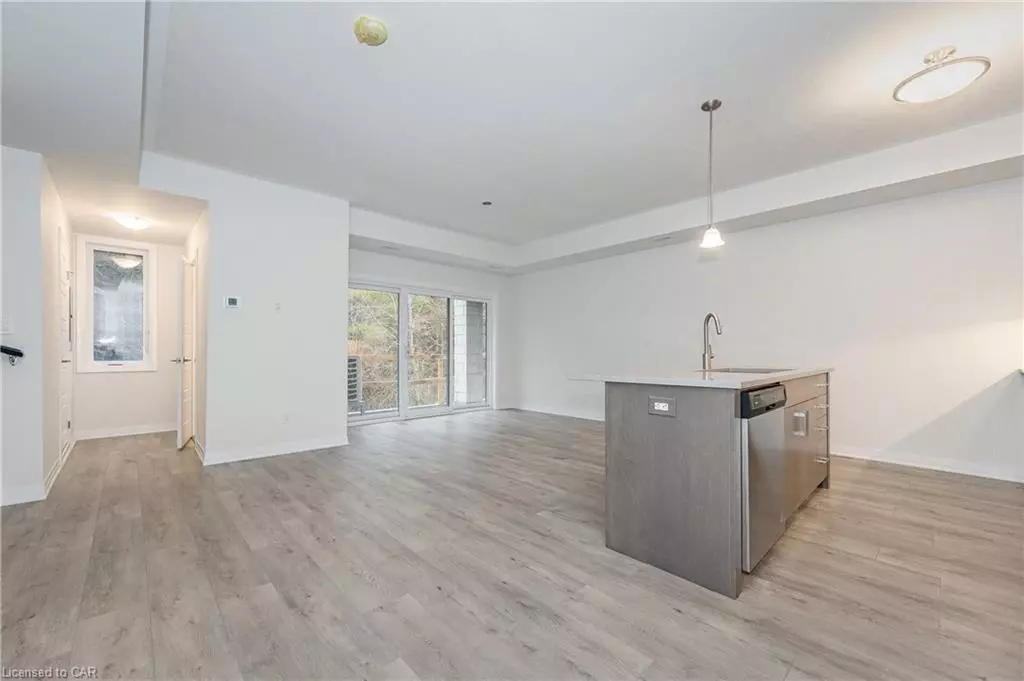$579,900
$579,900
For more information regarding the value of a property, please contact us for a free consultation.
25 Isherwood Avenue #D060 Cambridge, ON N1R 8P9
2 Beds
3 Baths
1,285 SqFt
Key Details
Sold Price $579,900
Property Type Townhouse
Sub Type Row/Townhouse
Listing Status Sold
Purchase Type For Sale
Square Footage 1,285 sqft
Price per Sqft $451
MLS Listing ID 40364212
Sold Date 02/13/23
Style Stacked Townhouse
Bedrooms 2
Full Baths 2
Half Baths 1
HOA Fees $229/mo
HOA Y/N Yes
Abv Grd Liv Area 1,285
Originating Board Waterloo Region
Property Description
SMALL-TOWN FEELING WITH BIG-CITY OPTIONS! BRAND NEW STACKED TOWNHOUSE WITH UPGRADES BY ACTIVA IN THE DESIRABLE AREA OF NORTH GALT! Welcome to 25 Isherwood, Unit D060, backing onto greenspace, this spec home is conveniently located close to schools, parks, shopping, restaurants, and easy access to highway 401; just an hour from Toronto and only 30 minutes away from Waterloo's Tech Hub! The bright open-concept main floor of this unit includes a spacious great room with access to the balcony, a kitchen complete with stainless steel appliances and an island, 2-piece bathroom, and a utility room. The upper level of this beautiful home hosts the primary bedroom with its own balcony and an ensuite 3-piece bathroom. This level is completed with a second bedroom, a 4-piece bathroom, and laundry! This home is immersed in nature and steps away from the conveniences of the city! Don't miss out on this opportunity! Book your showing today!
Location
State ON
County Waterloo
Area 13 - Galt North
Zoning RM3
Direction HESPELER RD. TO ISHERWOOD AVE.
Rooms
Basement None, Sump Pump
Kitchen 1
Interior
Interior Features Built-In Appliances
Heating Forced Air, Natural Gas
Cooling Central Air
Fireplace No
Appliance Water Heater, Water Softener, Dishwasher, Dryer, Refrigerator, Stove, Washer
Laundry Inside, Upper Level
Exterior
Exterior Feature Backs on Greenbelt, Balcony
Parking Features Exclusive, Assigned
Pool None
Roof Type Asphalt Shing
Porch Open
Garage No
Building
Lot Description Urban, High Traffic Area, Highway Access, Park, Place of Worship, Public Transit, Schools, Shopping Nearby
Faces HESPELER RD. TO ISHERWOOD AVE.
Foundation Poured Concrete
Sewer Sewer (Municipal)
Water Municipal
Architectural Style Stacked Townhouse
Structure Type Board & Batten Siding, Concrete, Vinyl Siding
New Construction Yes
Others
Senior Community false
Ownership Condominium
Read Less
Want to know what your home might be worth? Contact us for a FREE valuation!

Our team is ready to help you sell your home for the highest possible price ASAP






