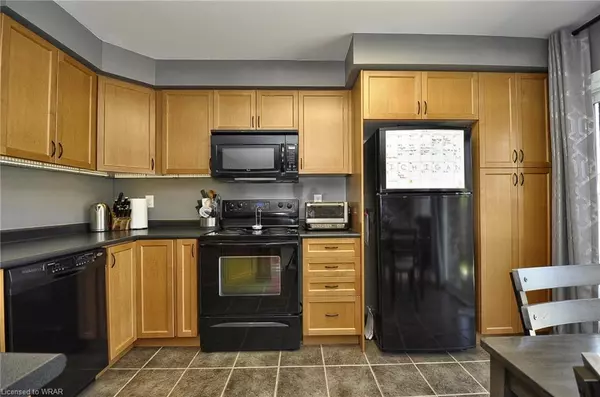$680,000
$599,900
13.4%For more information regarding the value of a property, please contact us for a free consultation.
9 Abbott Crescent Cambridge, ON N3C 0C8
3 Beds
3 Baths
1,400 SqFt
Key Details
Sold Price $680,000
Property Type Townhouse
Sub Type Row/Townhouse
Listing Status Sold
Purchase Type For Sale
Square Footage 1,400 sqft
Price per Sqft $485
MLS Listing ID 40377464
Sold Date 03/03/23
Style Two Story
Bedrooms 3
Full Baths 2
Half Baths 1
Abv Grd Liv Area 1,400
Originating Board Waterloo Region
Year Built 2010
Annual Tax Amount $3,574
Property Description
SOLD FIRM! PRE-EMPTIVE OFFERS RECEIVED / PRESENTED THURS. MARCH 2ND AT 9PM
FREEHOLD!! No condo fees. Fantastic location adjacent to Michigan Park, trail system, Blackbridge Trails and Speed River, Hespeler Village, (community events, shops, parade, Forbes Park) and easy access to highway 24, Guelph, the 401 east. KW and Guelph nearby as is golfing, Cambridge Butterfly Conservatory and the Hespeler Village Market. Two Costco's within 10 minutes. Clean and well maintained. Features open concept main floor, 3 bathrooms, large windows, bright spaces, primary bedroom ensuite and walk in closet. Singe garage, parking for another 1 or 2 cars. Fenced yard with nice patio and grassy area. Central air, water softener and 6 appliances including energy efficient washer and dryer included. Basement is unfinished/UNSPOILED!, set up and well suited for family/kids/workout space. Blank canvass to finish to your specifications! Great neighbourhood, walking distance to good schools.
Location
State ON
County Waterloo
Area 14 - Hespeler
Zoning R6
Direction Just off Holland Circle. near Highway 24/Guelph Ave and Blackbridge Road
Rooms
Basement Full, Unfinished, Sump Pump
Kitchen 1
Interior
Interior Features Ceiling Fan(s)
Heating Forced Air, Natural Gas
Cooling Central Air
Fireplace No
Window Features Window Coverings
Appliance Water Softener, Built-in Microwave, Dishwasher, Dryer, Refrigerator, Stove, Washer
Laundry In Basement
Exterior
Parking Features Attached Garage
Garage Spaces 1.0
Fence Full
Waterfront Description River/Stream
Roof Type Asphalt Shing
Lot Frontage 23.0
Lot Depth 82.0
Garage Yes
Building
Lot Description Urban, Library, Major Highway, Open Spaces, Park, Playground Nearby, Public Transit, Quiet Area, Rec./Community Centre, School Bus Route, Schools, Shopping Nearby, Trails
Faces Just off Holland Circle. near Highway 24/Guelph Ave and Blackbridge Road
Foundation Poured Concrete
Sewer Sewer (Municipal)
Water Municipal
Architectural Style Two Story
Structure Type Brick, Vinyl Siding
New Construction No
Schools
Elementary Schools St. Gabriel, Silver Heights
High Schools Jacob Hespeler, St. Bennedict'S
Others
Tax ID 037581256
Ownership Freehold/None
Read Less
Want to know what your home might be worth? Contact us for a FREE valuation!

Our team is ready to help you sell your home for the highest possible price ASAP






