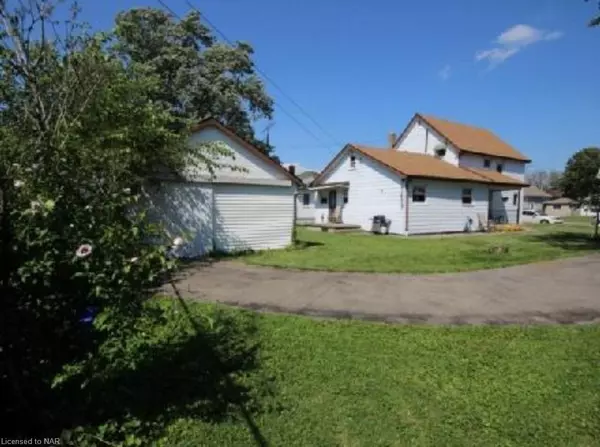$435,000
$449,900
3.3%For more information regarding the value of a property, please contact us for a free consultation.
526 Steele Street Port Colborne, ON L3K 4Y3
4 Beds
3 Baths
1,690 SqFt
Key Details
Sold Price $435,000
Property Type Single Family Home
Sub Type Single Family Residence
Listing Status Sold
Purchase Type For Sale
Square Footage 1,690 sqft
Price per Sqft $257
MLS Listing ID 40343076
Sold Date 01/24/23
Style Two Story
Bedrooms 4
Full Baths 2
Half Baths 1
Abv Grd Liv Area 1,690
Originating Board Niagara
Annual Tax Amount $2,810
Lot Size 6,534 Sqft
Acres 0.15
Property Description
Attention investors and first time home buyers! Here is the perfect opportunity to get into the real estate market with this up and down duplex on the West side of Port Colborne! The main floor is owner occupied so you can move in or set your own rent! The spacious main floor unit has 2 bedrooms & a bonus third bedroom/den up a half flight of stairs as well as 1.5 baths, in-suite laundry & access to the backyard. It also features a large eat-in kitchen with door leading to the covered porch and new deck. In the living room you will find laminate flooring and California shutters! A fantastic reliable and quiet upper tenant would like to stay in the upper 1 bedroom, 1 bath unit with a separate entrance! This large 64.99' by 100' lot has plenty of off street parking and a bonus detached 1.5 car garage which could potentially be developed with an auxiliary unit with the R2 zoning as per the City of Port Colborne...which could potentially make this a three unit income property! There are many updates to this home including a new roof (shingles and plywood) in 2012, upgraded 100 amp panel, 2 separate electrical meters, ESA certificate in 2008, furnace & hot water tank replaced in 2016 and the entire home was insulated (walls and attic) approximately 7 years ago. This is a great location close to all amenities including drug stores, grocery stores, restaurants, Tim Hortons, waterfront parks and trails, and easy highway access. It is within walking distance to both public and catholic elementary & high schools. And don't forget about Port Colborne's beautiful nearby sandy beaches on Lake Erie to enjoy all summer long! A great turn key investment opportunity with future growth potential in the up and coming area of Port Colborne. Please note, if you are looking for a single family home, it can also easily be converted back to one! So many options here!
Location
State ON
County Niagara
Area Port Colborne / Wainfleet
Zoning R2
Direction Killaly St. West, North on Steele St.
Rooms
Basement Partial, Unfinished
Kitchen 2
Interior
Interior Features None
Heating Forced Air, Natural Gas
Cooling Window Unit(s)
Fireplace No
Laundry Main Level
Exterior
Parking Features Detached Garage
Garage Spaces 1.5
Pool None
Utilities Available Cable Available, Electricity Connected, Garbage/Sanitary Collection, Natural Gas Connected, Recycling Pickup, Street Lights
Waterfront Description Lake/Pond
Roof Type Asphalt Shing
Porch Deck
Lot Frontage 64.99
Lot Depth 100.0
Garage Yes
Building
Lot Description Urban, Dog Park, City Lot, Near Golf Course, Hospital, Major Highway, Marina, Park, Place of Worship, Playground Nearby, Rec./Community Centre, School Bus Route, Schools, Shopping Nearby, Trails
Faces Killaly St. West, North on Steele St.
Foundation Stone
Sewer Sewer (Municipal)
Water Municipal
Architectural Style Two Story
Structure Type Aluminum Siding
New Construction No
Schools
Elementary Schools Steele Street Public
High Schools Port Colborne High School / Lakeshore Catholic High School
Others
Tax ID 641440206
Ownership Freehold/None
Read Less
Want to know what your home might be worth? Contact us for a FREE valuation!

Our team is ready to help you sell your home for the highest possible price ASAP






