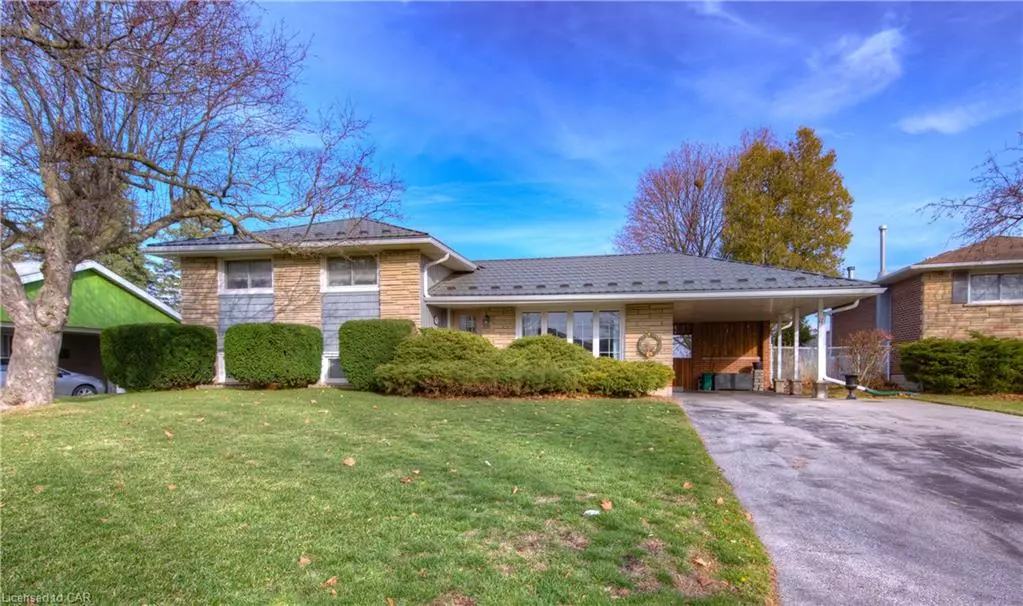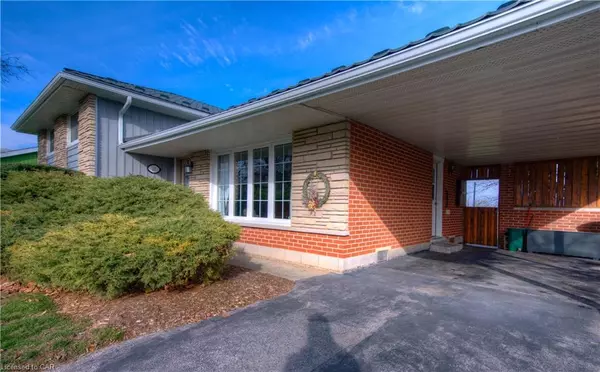$650,000
$650,000
For more information regarding the value of a property, please contact us for a free consultation.
11 Woodland Drive Cambridge, ON N1R 2X7
3 Beds
1 Bath
1,064 SqFt
Key Details
Sold Price $650,000
Property Type Single Family Home
Sub Type Single Family Residence
Listing Status Sold
Purchase Type For Sale
Square Footage 1,064 sqft
Price per Sqft $610
MLS Listing ID 40352918
Sold Date 12/30/22
Style Sidesplit
Bedrooms 3
Full Baths 1
Abv Grd Liv Area 1,561
Originating Board Waterloo Region
Year Built 1961
Annual Tax Amount $3,489
Property Description
A PLACE TO CALL HOME! Beautiful East Galt home with many updates, move-in ready and located in a family-friendly neighbourhood. This well-kept home sits on a 68' x 103' lot overlooking Churchill Park and is only a short distance to most amenities. From the onset, this home features many updates, the metal roof was installed in 2020, the gas furnace & A/C in 2016, most windows & doors have been replaced, granite countertop in the kitchen, a walk-out from the kitchen to a patio, an updated bathroom, hardwood floors in the living room and bedrooms, the basement is finished with a rec. room, rough-in for shower & toilet, and a large crawl space for storage. Come see for yourself!
Location
State ON
County Waterloo
Area 12 - Galt East
Zoning R4
Direction Water St S to Myers Road to Woodland Drive
Rooms
Other Rooms Shed(s)
Basement Full, Finished
Kitchen 1
Interior
Interior Features Ceiling Fan(s), Floor Drains
Heating Forced Air, Natural Gas
Cooling Central Air
Fireplace No
Window Features Window Coverings
Appliance Water Heater Owned, Dryer, Freezer, Gas Stove, Refrigerator, Washer
Laundry In Basement
Exterior
Exterior Feature Backs on Greenbelt
Waterfront Description Lake/Pond, River/Stream
View Y/N true
View Park/Greenbelt
Roof Type Metal
Porch Patio, Porch
Lot Frontage 68.0
Lot Depth 103.0
Garage No
Building
Lot Description Urban, Rectangular, Ample Parking, Arts Centre, City Lot, Near Golf Course, Library, Open Spaces, Park, Place of Worship, Playground Nearby, Public Transit, Quiet Area, Rec./Community Centre, Regional Mall, School Bus Route, Shopping Nearby
Faces Water St S to Myers Road to Woodland Drive
Foundation Block
Sewer Sewer (Municipal)
Water Municipal
Architectural Style Sidesplit
Structure Type Brick, Vinyl Siding
New Construction No
Others
Ownership Freehold/None
Read Less
Want to know what your home might be worth? Contact us for a FREE valuation!

Our team is ready to help you sell your home for the highest possible price ASAP






