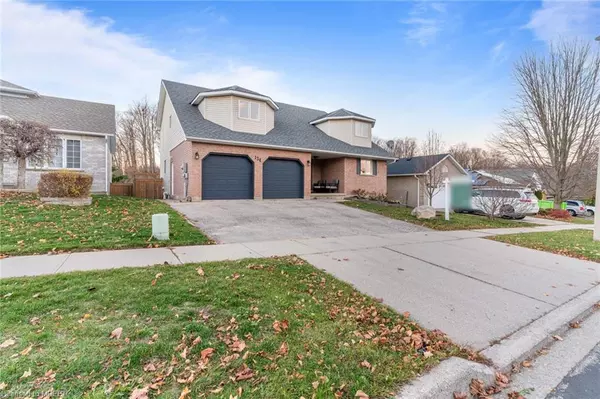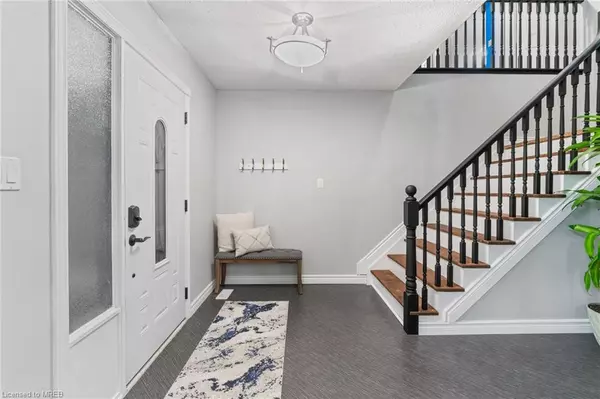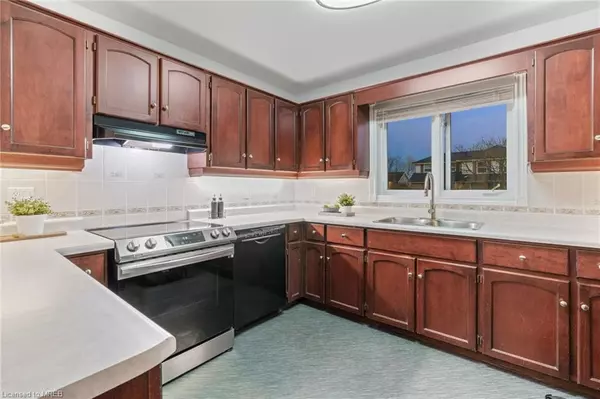$1,005,000
$1,099,900
8.6%For more information regarding the value of a property, please contact us for a free consultation.
134 Sacha Road Cambridge, ON N3C 4A2
6 Beds
4 Baths
2,382 SqFt
Key Details
Sold Price $1,005,000
Property Type Single Family Home
Sub Type Single Family Residence
Listing Status Sold
Purchase Type For Sale
Square Footage 2,382 sqft
Price per Sqft $421
MLS Listing ID 40352740
Sold Date 01/26/23
Style Two Story
Bedrooms 6
Full Baths 2
Half Baths 2
Abv Grd Liv Area 2,382
Originating Board Mississauga
Year Built 1997
Annual Tax Amount $5,645
Property Description
5+1bed, 4bath detached on family friendly street & backs onto Silver Heights Park. Surrounded by beautiful parks & trails, mins to Hwy 401 & short drives to Puslinch Lake, Hespeler Mill Pond & Chilligo Conservation Area. Open-concept liv rm w’hdwd & picture window overlooking backyard. Kitchen w’backsplash, under-cabinet lighting, dbl sink, bkfst bar peninsula, eat in kitchen. Main flr office, laundry/mud room, access to garage w’AGDO w’wifi & bluetooth. Primary suite w’massive W/I closet (can be converted back to a bdrm), magazine worthy ensuite w’vanity w’soft close, quartz counter & his/jher sinks, stand alone deep soaker tub, over-sized shower w’dual shower head & pre-set temperature control, dimmable LED mirror with anti-fog. 3 add’l bdrms are all generous in size w’hdwd & lrg closets. Fin bsmt w’rec room w’lam flrs & pot lights, above grade windows. Bdrm w’2pc ensuite, closet & carpet. Fully fenced in backyard w’elevated deck, in-ground pool, stone pathway & patio.
Location
State ON
County Waterloo
Area 14 - Hespeler
Zoning R4
Direction Guelph Rd to Poplar Dr then Sacha Rd
Rooms
Basement Full, Finished, Sump Pump
Kitchen 1
Interior
Interior Features Auto Garage Door Remote(s), Built-In Appliances, Ceiling Fan(s), Floor Drains, Suspended Ceilings
Heating Forced Air, Natural Gas
Cooling Central Air
Fireplace No
Window Features Skylight(s)
Appliance Water Heater, Water Softener, Dishwasher, Dryer, Refrigerator, Stove, Washer
Laundry In-Suite, Laundry Room, Main Level
Exterior
Exterior Feature Backs on Greenbelt, Privacy
Parking Features Attached Garage, Garage Door Opener, Asphalt
Garage Spaces 2.0
Fence Full
Pool In Ground
View Y/N true
View Forest, Pool, Trees/Woods
Roof Type Asphalt Shing
Porch Deck, Patio
Lot Frontage 54.95
Lot Depth 115.05
Garage Yes
Building
Lot Description Urban, Dog Park, Near Golf Course, Greenbelt, Highway Access, Hospital, Library, Major Highway, Park, Place of Worship, Playground Nearby, Public Transit, Rec./Community Centre, Schools, Shopping Nearby, Trails
Faces Guelph Rd to Poplar Dr then Sacha Rd
Foundation Poured Concrete
Sewer Sewer (Municipal)
Water Municipal
Architectural Style Two Story
Structure Type Brick, Vinyl Siding
New Construction No
Others
Ownership Freehold/None
Read Less
Want to know what your home might be worth? Contact us for a FREE valuation!

Our team is ready to help you sell your home for the highest possible price ASAP






