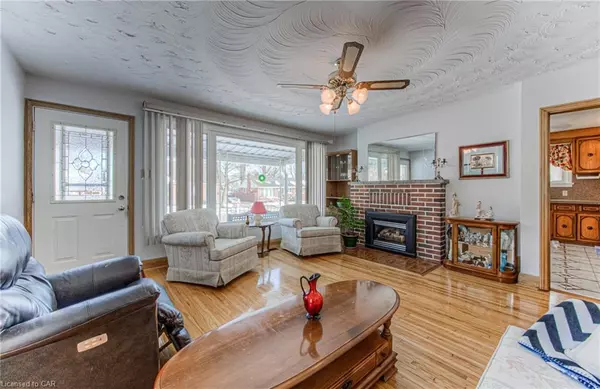$596,000
$599,900
0.7%For more information regarding the value of a property, please contact us for a free consultation.
48 Christopher Drive Cambridge, ON N1R 4R6
3 Beds
2 Baths
1,004 SqFt
Key Details
Sold Price $596,000
Property Type Single Family Home
Sub Type Single Family Residence
Listing Status Sold
Purchase Type For Sale
Square Footage 1,004 sqft
Price per Sqft $593
MLS Listing ID 40364415
Sold Date 02/06/23
Style Bungalow
Bedrooms 3
Full Baths 2
Abv Grd Liv Area 1,004
Originating Board Waterloo Region
Year Built 1963
Annual Tax Amount $3,315
Lot Size 5,357 Sqft
Acres 0.123
Property Description
Welcome to 48 Christopher Dr. located in a desirable East Galt Cambridge neighbourhood, close to schools, parks, shopping, bus line and amenities. This all brick, 3 bedroom, 2 bathroom bungalow, approximately 1000 sq. ft. Plus a lower level ideal for a full in-law suite is ready for new owners. Sitting on a lovely 51x105 fenced lot with an oversized covered patio 19 x11.10 ft. for extended seasonal living plus a quaint closed in sunroom 9.8 x10.4 ft., vegetable garden, storage shed, carport and parking for 3-4 cars. Updates and features include newer quality windows throughout 2014, 50 yr. shingles 2021, upgraded attic insulation, high efficiency gas furnace, central air, 100 amp breaker panel, water treatment: owned Hot water tank, water softener, reverse osmosis 2016. Carpet free with hardwood floors main floor. Put your personal stamp on this home to make it your own!! Tremendous possibilities! Great family home Or an investment opportunity! Don't miss this one!! OFFERS ANYTIME.
Location
State ON
County Waterloo
Area 12 - Galt East
Zoning R4
Direction Main St. or Myers Rd. to Christopher, Cross Road South St.
Rooms
Other Rooms Shed(s)
Basement Development Potential, Separate Entrance, Full, Partially Finished
Kitchen 2
Interior
Interior Features In-law Capability, Upgraded Insulation, Water Treatment
Heating Fireplace-Gas, Forced Air, Natural Gas
Cooling Central Air
Fireplaces Number 1
Fireplaces Type Insert, Living Room, Gas
Fireplace Yes
Window Features Window Coverings
Appliance Water Heater Owned, Water Purifier, Water Softener, Dryer, Freezer, Gas Stove, Hot Water Tank Owned, Range Hood, Refrigerator, Washer
Laundry Electric Dryer Hookup, Laundry Room, Lower Level, Sink, Washer Hookup
Exterior
Exterior Feature Awning(s), Private Entrance, Storage Buildings
Parking Features Asphalt, Tandem
Fence Full
Pool None
Utilities Available Cable Available, Cell Service, Electricity Connected, High Speed Internet Avail, Natural Gas Connected, Recycling Pickup, Street Lights, Phone Connected
Waterfront Description River/Stream
Roof Type Asphalt Shing
Porch Deck, Porch, Enclosed
Lot Frontage 51.0
Lot Depth 105.0
Garage No
Building
Lot Description Urban, Rectangular, City Lot, Greenbelt, Hospital, Library, Major Highway, Park, Place of Worship, Playground Nearby, Public Transit, Rec./Community Centre, Regional Mall, Schools, Shopping Nearby, Trails
Faces Main St. or Myers Rd. to Christopher, Cross Road South St.
Foundation Concrete Perimeter
Sewer Sewer (Municipal)
Water Municipal
Architectural Style Bungalow
Structure Type Brick
New Construction No
Schools
Elementary Schools Stewart Ave. Public, St. Vincent De Paul Catholic
High Schools Glenview S.S. Monsignor Doyle
Others
Tax ID 038380112
Ownership Freehold/None
Read Less
Want to know what your home might be worth? Contact us for a FREE valuation!

Our team is ready to help you sell your home for the highest possible price ASAP






