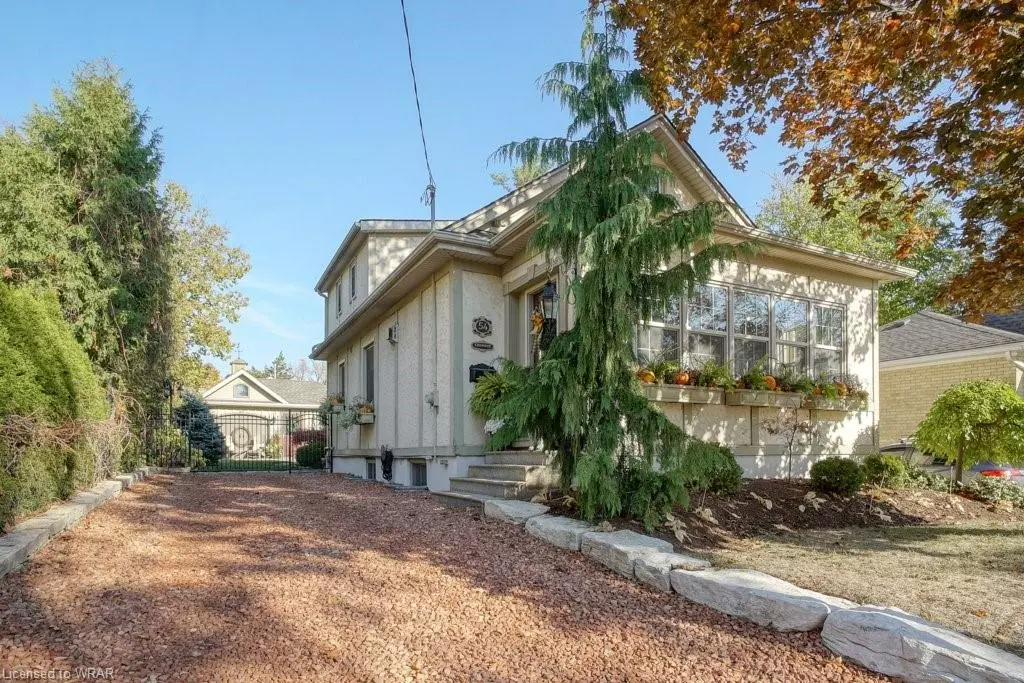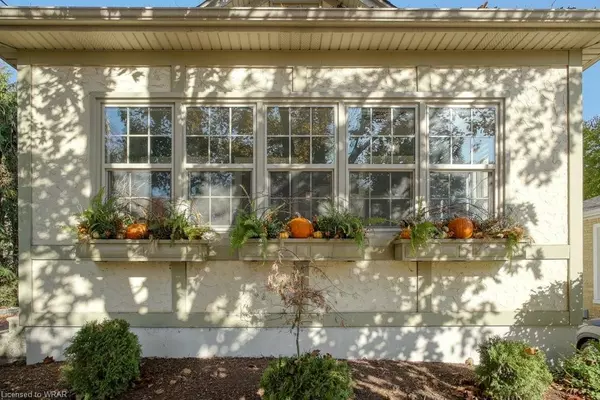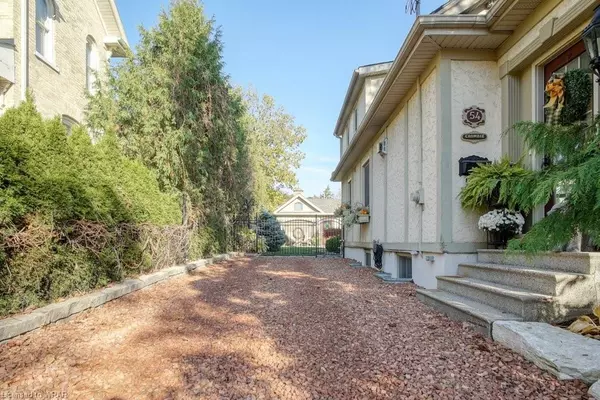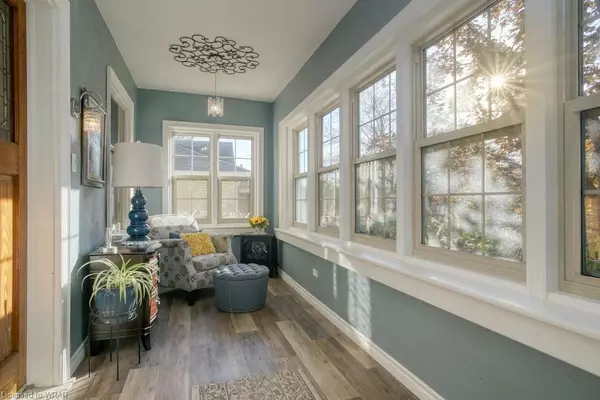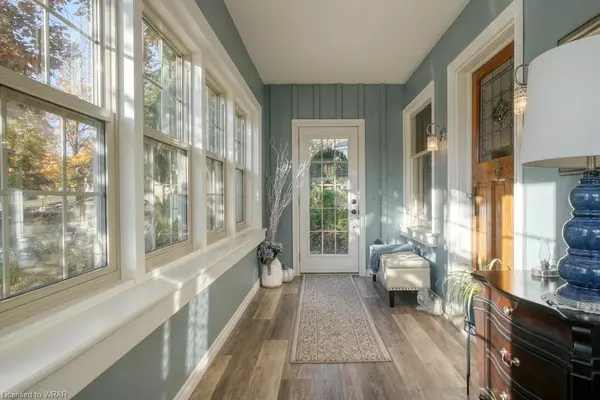$820,000
$869,900
5.7%For more information regarding the value of a property, please contact us for a free consultation.
54 Crombie Street Cambridge, ON N1S 1Y4
3 Beds
3 Baths
1,454 SqFt
Key Details
Sold Price $820,000
Property Type Single Family Home
Sub Type Single Family Residence
Listing Status Sold
Purchase Type For Sale
Square Footage 1,454 sqft
Price per Sqft $563
MLS Listing ID 40337365
Sold Date 12/22/22
Style 1.5 Storey
Bedrooms 3
Full Baths 3
Abv Grd Liv Area 2,112
Originating Board Waterloo Region
Year Built 1935
Annual Tax Amount $3,623
Property Description
The prettiest curb appeal of this lovely home will draw you into this beautifully renovated and mechanically updated three-bedroom, three-bathroom home with an amazing 20'x25' detached workshop! This West Galt beauty has been lovingly restored to assure original features of the home take centre stage, with modern amenities thoughtfully included in a style that compliments the character of the home. Original hardwood flooring, trim and baseboards throughout much of the home, with a stunning 3 panel French door between the living room and dining room.
The upper level can accommodate many uses depending on your family's needs including a huge primary bedroom suite featuring a bedroom with built in closets and drawers, 3-piece bathroom and a large open area perfect for an office, tv room or gym area. This spacious area can also be used as a nursery or bedroom for younger children. A gas fireplace completes this inviting and cozy space.
The main floor offers a charming front porch to enjoy your morning coffee, well-appointed kitchen, dining room and living room with gas fireplace and 2pc bathroom. Your family will also enjoy a main floor bonus room that could be used as a den, office or bedroom. The basement is fully finished with an oversized bedroom, 3-piece bathroom, recroom or den and a generous laundry room.
The detached shop is a SHOW STOPPER and perfect for a wood worker, handyman or hobbyist. Some of the amazing shop features include in- floor heating, hydro, water, 40amp electric service and is wired for phone and cable tv service. The attic with a pull-down ladder access provides additional storage. No detail has been overlooked in the quality construction and care taken in planning and construction of this building and would cost an estimated $100k to replicate.
This wonderful home is located close to Schools, and is within walking distance to quaint shops, restaurants, Cambridge Farmers’ Market, Hamilton Family Theatre and Grand River trails.
Location
State ON
County Waterloo
Area 11 - Galt West
Zoning R4
Direction Grand Ave south to Crombie St
Rooms
Basement Full, Finished
Kitchen 1
Interior
Interior Features Ceiling Fan(s), Sewage Pump, Suspended Ceilings
Heating Gas Hot Water, Water Radiators
Cooling None
Fireplaces Number 3
Fireplaces Type Electric, Gas
Fireplace Yes
Window Features Window Coverings
Appliance Water Heater, Dishwasher, Dryer, Microwave, Refrigerator, Stove, Washer
Exterior
Roof Type Asphalt Shing
Lot Frontage 44.0
Lot Depth 116.0
Garage No
Building
Lot Description Urban, Library, Park, Place of Worship, Shopping Nearby
Faces Grand Ave south to Crombie St
Foundation Poured Concrete, Stone
Sewer Sewer (Municipal)
Water Municipal
Architectural Style 1.5 Storey
Structure Type Stucco
New Construction No
Others
Tax ID 038330149
Ownership Freehold/None
Read Less
Want to know what your home might be worth? Contact us for a FREE valuation!

Our team is ready to help you sell your home for the highest possible price ASAP


