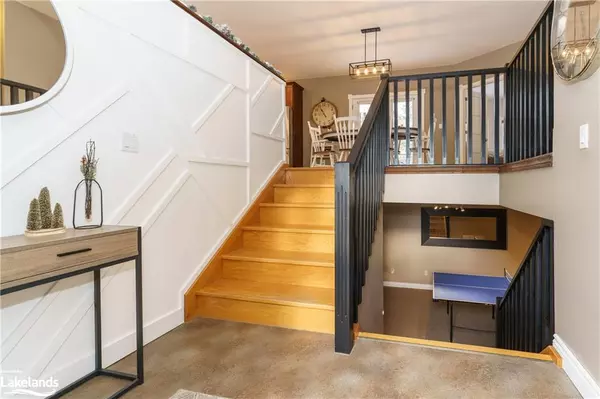$875,000
$939,900
6.9%For more information regarding the value of a property, please contact us for a free consultation.
19 Douglas Drive Bracebridge, ON P1L 1W9
3 Beds
3 Baths
2,150 SqFt
Key Details
Sold Price $875,000
Property Type Single Family Home
Sub Type Single Family Residence
Listing Status Sold
Purchase Type For Sale
Square Footage 2,150 sqft
Price per Sqft $406
MLS Listing ID 40355784
Sold Date 02/03/23
Style Bungalow Raised
Bedrooms 3
Full Baths 3
Abv Grd Liv Area 4,150
Originating Board The Lakelands
Annual Tax Amount $4,660
Property Description
Convenient Location! Large Open Concept Living! Sprawling Back Yard! Immaculately Cared for Home! Natural Light Filled Rooms! These are just a few of the qualities of this beautiful home. Large tastefully decorated raised bungalow in a sought after neighbourhood, convenient to all amenities, steps to the Bracebridge Sportsplex. This immaculate, well cared for home offers open concept living with soaring 9' ceilings on the main floor. Beautiful custom kitchen with tons of cupboard space, huge island and pantry, large dining room with access to back deck and private spacious backyard. The living room has a beautiful fireplace to help you relax and unwind, large windows with loads of natural light in every room. 3 main floor bedrooms including a large primary suite, with custom walk in closet and gorgeous primary bath, main floor laundry and 4 piece bath completes the main floor. The basement is finished with an oversized recreation room with gas fireplace, exercise room with walkout to the backyard, 3 piece bath, office, and large utility room with endless storage. Driveway freshly graded with walkway to the side door, new central air
conditioning unit installed September 2022. Potential for in-law suite capability with rough in for wet bar/kitchenette in rec room. This home is move in ready and a must see!
Location
State ON
County Muskoka
Area Bracebridge
Zoning R1-12
Direction Manitoba Street to Douglas Drive
Rooms
Basement Walk-Up Access, Full, Partially Finished
Kitchen 1
Interior
Interior Features High Speed Internet, Central Vacuum, In-law Capability, Work Bench
Heating Fireplace(s), Fireplace-Gas, Forced Air, Natural Gas
Cooling Central Air
Fireplaces Number 2
Fireplace Yes
Window Features Window Coverings
Appliance Dishwasher, Dryer, Refrigerator, Stove, Washer
Laundry Main Level
Exterior
Garage Attached Garage
Garage Spaces 2.0
Utilities Available Cable Connected, Electricity Connected, Fibre Optics, Garbage/Sanitary Collection, Natural Gas Connected, Phone Connected
Roof Type Asphalt Shing
Porch Deck
Lot Frontage 100.0
Lot Depth 200.0
Garage Yes
Building
Lot Description Urban, City Lot, Hospital, Playground Nearby, Rec./Community Centre, School Bus Route, Schools, Shopping Nearby
Faces Manitoba Street to Douglas Drive
Foundation Concrete Block
Sewer Septic Tank
Water Municipal
Architectural Style Bungalow Raised
Structure Type Vinyl Siding
New Construction No
Schools
Elementary Schools Bracebridge Public School
High Schools Bracebridge & Muskoka Lakes Secondary School
Others
Tax ID 481180583
Ownership Freehold/None
Read Less
Want to know what your home might be worth? Contact us for a FREE valuation!

Our team is ready to help you sell your home for the highest possible price ASAP






