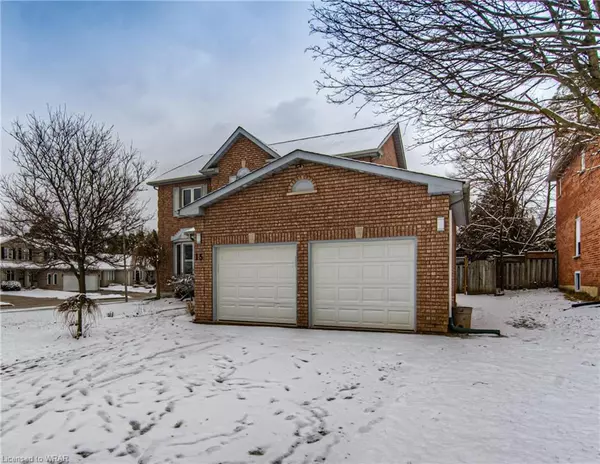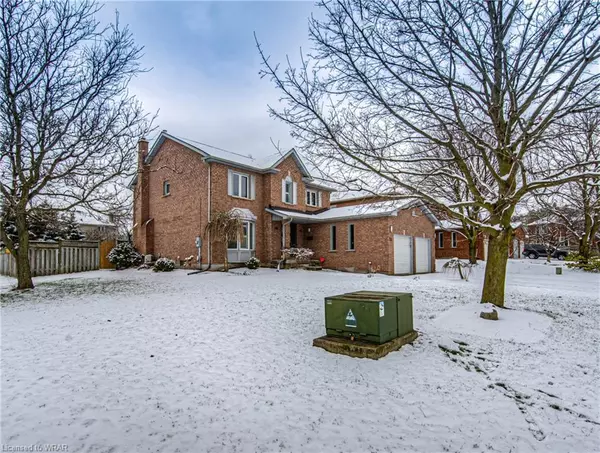$945,000
$995,000
5.0%For more information regarding the value of a property, please contact us for a free consultation.
15 Madeira Crescent Cambridge, ON N1R 7Z9
4 Beds
3 Baths
2,042 SqFt
Key Details
Sold Price $945,000
Property Type Single Family Home
Sub Type Single Family Residence
Listing Status Sold
Purchase Type For Sale
Square Footage 2,042 sqft
Price per Sqft $462
MLS Listing ID 40359536
Sold Date 02/02/23
Style Two Story
Bedrooms 4
Full Baths 2
Half Baths 1
Abv Grd Liv Area 3,043
Originating Board Waterloo Region
Year Built 1990
Annual Tax Amount $5,226
Property Description
Welcome to 15 Madeira Crescent in the desirable neighbourhood of East Galt, which is close to shops, restaurants, quick access to commuters in the GTA and much more. The curb appeal with this large family home is on point with its spacious lot, well maintained lawn and gardens and bonus... no sidewalks to maintain!!! The double car garage and 4 spaces in the driveway, exterior of the home with pot lights are just a few extras. Step into the beautiful main floor that boasts hardwood and ceramic floors throughout. The kitchen has been updated with new counters and sinks, hardware and fresh paint throughout the home. New high end kitchen appliances have recently been added. There are sliders off the breakfast nook that lead to your backyard oasis! No need to vacation when you have a private lot complete with inground pool, bbq area, and plenty of room to entertain and spend time with your family and friends. Back inside you will find a convenient main floor laundry room, living room and a family room with fireplace. California shutters have been installed on the main floor. Don't forget the large formal dining room... another great place for family dinners. This beauty of a home boasts 4 spacious bedrooms, 2 updated full baths which includes the primary ensuite with a new walk-in shower and vanity. there is an updated 2pc bath on the main level and all baths have granite countertops. Wait... there's more! Completely reno'd basement in 2022 (new ceiling, flooring and carpeting on stairs). New roof (2022), newer deck with covered dining area with pot lighting and ceiling fan (2018), new shed, BBQ gazebo with natural gas line for BBQ and firepit plus that beautiful inground pool with new liner installed in 2018. Newer doors and windows. You will not be disappointed with this home.
Location
State ON
County Waterloo
Area 12 - Galt East
Zoning R4
Direction Lisbon Pines Dr to Madeira Cres
Rooms
Other Rooms Gazebo, Shed(s)
Basement Full, Finished
Kitchen 1
Interior
Interior Features Rough-in Bath
Heating Forced Air, Natural Gas
Cooling Central Air
Fireplaces Number 2
Fireplaces Type Electric, Family Room
Fireplace Yes
Appliance Water Heater, Water Softener, Dishwasher, Dryer, Microwave, Refrigerator, Stove, Washer
Laundry Main Level
Exterior
Parking Features Attached Garage
Garage Spaces 2.0
Fence Full
Pool In Ground
Roof Type Asphalt Shing
Porch Deck, Patio
Lot Frontage 213.26
Lot Depth 67.26
Garage Yes
Building
Lot Description Urban, Corner Lot, Near Golf Course, Library, Major Anchor, Park, Place of Worship, Public Transit, Schools, Shopping Nearby
Faces Lisbon Pines Dr to Madeira Cres
Foundation Poured Concrete
Sewer Sewer (Municipal)
Water Municipal
Architectural Style Two Story
Structure Type Brick
New Construction No
Schools
Elementary Schools Moffat Creek P.S.(Jk-8), Holy Spirit Catholic School(Jk-8)
High Schools Glenview Park S.S., Monsignor Doyle Catholic S.S
Others
Tax ID 226770059
Ownership Freehold/None
Read Less
Want to know what your home might be worth? Contact us for a FREE valuation!

Our team is ready to help you sell your home for the highest possible price ASAP






