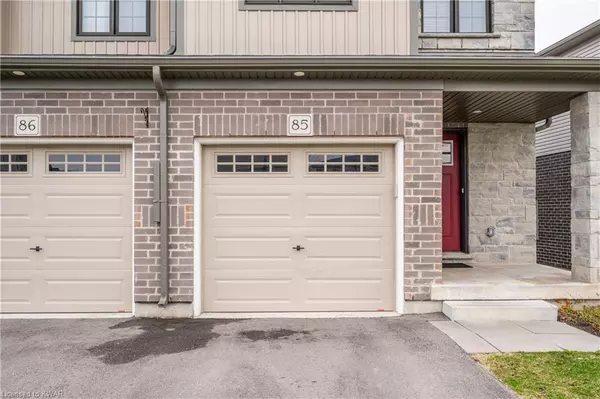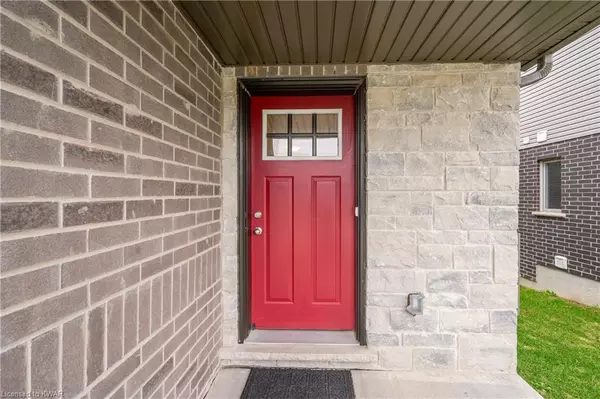$712,000
$740,000
3.8%For more information regarding the value of a property, please contact us for a free consultation.
135 Hardcastle Drive #85 Cambridge, ON N1S 0B6
3 Beds
3 Baths
1,487 SqFt
Key Details
Sold Price $712,000
Property Type Townhouse
Sub Type Row/Townhouse
Listing Status Sold
Purchase Type For Sale
Square Footage 1,487 sqft
Price per Sqft $478
MLS Listing ID 40360913
Sold Date 01/19/23
Style Two Story
Bedrooms 3
Full Baths 2
Half Baths 1
HOA Y/N Yes
Abv Grd Liv Area 1,487
Originating Board Waterloo Region
Year Built 2019
Annual Tax Amount $3,857
Property Description
OFFERS ANYTIME. Welcome to 85-135 Hardcastle, Cambridge. This 3 year new END UNIT Townhome has 1487 Sqft of living space, Freshly painted, close to Highway 401, shopping and schools and is located in a great community. MAINFLOOR: Enter your large foyer which features a large closet next to the main door, walk past your Hardwood stairs on your right, Powder room and into your open concept layout. Living room features large windows with sliding patio doors to your wooden 2-story deck made by the builder, Hardwood floors with pot-lights throughout. Kitchen Features new Backsplash, Granite counter-top with extended breakfast bar, upgraded lighting, Kitchen-aid Stainless-steel appliances and Plenty of storage. UPPERLEVEL: Walk up your Hardwood stairs to enjoy your second floor with upgraded hardwood in the hallway with carpet throughout the bedrooms, Large laundry room, spacious primary bedroom features large walk-in closet, 4-pc En-suite. Two more additional bedrooms offer plenty of space and bright space shared with a 4-piece main bath. BASEMENT: Look-out Unfinished basement offers 3-piece rough-in for future expanding, Water softener and a large window. Basement has the potential for a great layout and open concept living.
Location
State ON
County Waterloo
Area 11 - Galt West
Zoning RM3
Direction Kent to Hardcastle Dr
Rooms
Basement Full, Unfinished, Sump Pump
Kitchen 1
Interior
Interior Features Air Exchanger, Auto Garage Door Remote(s), Rough-in Bath
Heating Forced Air, Natural Gas
Cooling Central Air
Fireplaces Number 1
Fireplace Yes
Window Features Window Coverings
Appliance Water Softener, Built-in Microwave, Dishwasher, Dryer, Microwave, Range Hood, Refrigerator, Stove, Washer
Laundry Upper Level
Exterior
Parking Features Attached Garage, Garage Door Opener
Garage Spaces 1.0
Roof Type Shingle
Lot Frontage 26.6
Lot Depth 96.17
Garage Yes
Building
Lot Description Urban, Highway Access, Hospital, Major Highway, Park, Playground Nearby, Public Parking, Public Transit, Schools, Shopping Nearby
Faces Kent to Hardcastle Dr
Foundation Concrete Perimeter
Sewer Sewer (Municipal)
Water Municipal
Architectural Style Two Story
Structure Type Brick, Stone
New Construction No
Schools
Elementary Schools St.Augustine Catholic Elementary School
High Schools Monsignor Doyle Catholic S.S
Others
HOA Fee Include Common Elements,Maintenance Grounds,Trash,Snow Removal
Tax ID 037970940
Ownership Freehold/None
Read Less
Want to know what your home might be worth? Contact us for a FREE valuation!

Our team is ready to help you sell your home for the highest possible price ASAP






