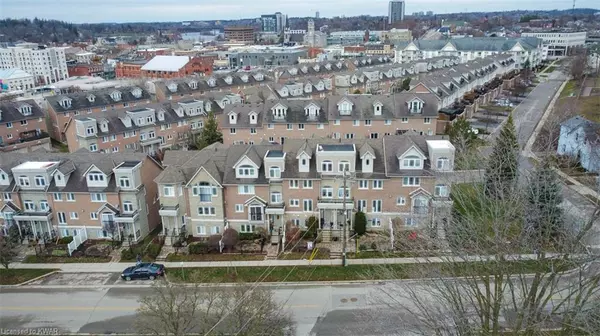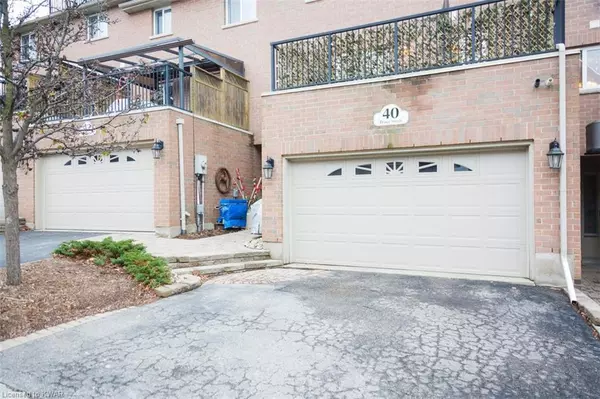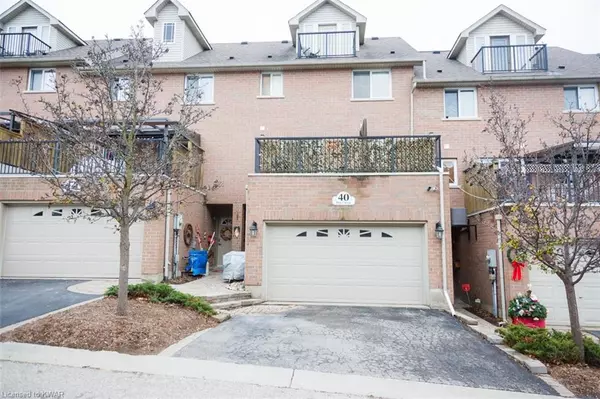$650,000
$739,000
12.0%For more information regarding the value of a property, please contact us for a free consultation.
40 Bruce Street Cambridge, ON N1R 8M8
3 Beds
3 Baths
1,761 SqFt
Key Details
Sold Price $650,000
Property Type Townhouse
Sub Type Row/Townhouse
Listing Status Sold
Purchase Type For Sale
Square Footage 1,761 sqft
Price per Sqft $369
MLS Listing ID 40355182
Sold Date 02/01/23
Style 3 Storey
Bedrooms 3
Full Baths 2
Half Baths 1
HOA Fees $209/mo
HOA Y/N Yes
Abv Grd Liv Area 1,761
Originating Board Waterloo Region
Year Built 2001
Annual Tax Amount $3,574
Property Description
Upscale luxury townhome featuring 3 bedrooms, 3 bathrooms, 2 car garage, 2 decks, 1 patio, and so much more!! Grand front entry from the street level with plenty of parking outside for family and friends. On the other side of the home is the back entry and 2 car garage, this home is the only one with their own separate double car driveway, separated from neighbours. Nice welcoming foyer at both entrances. Lower level features inside garage access, (Tesla charger in garage is negotiable), laundry room, utility room, and large and bight rec room, as well as some bonus storage space under the stairs. The main level is open and bright, with large living room, dining room, and eat it Kitchen, with walk in pantry, and very large and private deck, perfect for BBQing or enjoying the sunshine on warm summer days. The next level features 2 bedroom each with they own ensuite bathroom. The main primary also has a walk in closet. The top level is stunning, with grand views, and its so very spacious, plus this top level balcony is amazing, such a nice feature. This condo is well run and enjoys low operating costs as well. The perfect home for so many buyers in todays market. Book your showing ASAP.
Location
State ON
County Waterloo
Area 12 - Galt East
Zoning C1RM1
Direction Take Water St, East on Bruce St.
Rooms
Other Rooms None
Basement Full, Finished
Kitchen 1
Interior
Heating Forced Air, Natural Gas
Cooling Central Air
Fireplace No
Window Features Window Coverings
Appliance Water Softener, Dishwasher, Dryer, Refrigerator, Stove, Washer
Exterior
Exterior Feature Balcony, Private Entrance
Parking Features Attached Garage, Exclusive, Inside Entry
Garage Spaces 2.0
Pool None
Waterfront Description River/Stream
View Y/N true
View City, Panoramic
Roof Type Asphalt Shing
Porch Open, Terrace, Deck, Patio, Porch
Lot Frontage 1.0
Garage Yes
Building
Lot Description Urban, City Lot, Library, Public Transit, Quiet Area, Schools, Shopping Nearby, Visual Exposure
Faces Take Water St, East on Bruce St.
Foundation Concrete Perimeter
Sewer Sewer (Municipal)
Water Municipal
Architectural Style 3 Storey
Structure Type Brick, Stone
New Construction No
Others
HOA Fee Include Insurance,Common Elements,Maintenance Grounds,Trash
Tax ID 233440024
Ownership Condominium
Read Less
Want to know what your home might be worth? Contact us for a FREE valuation!

Our team is ready to help you sell your home for the highest possible price ASAP






