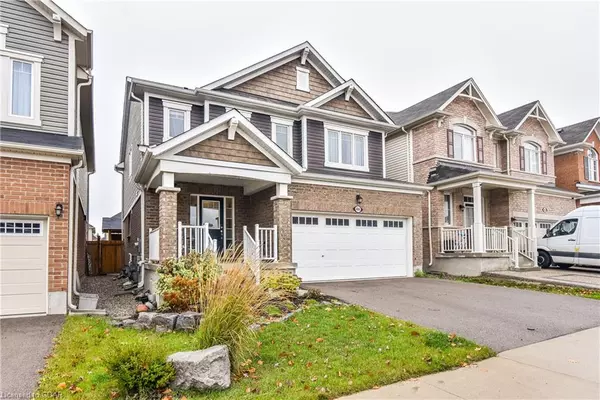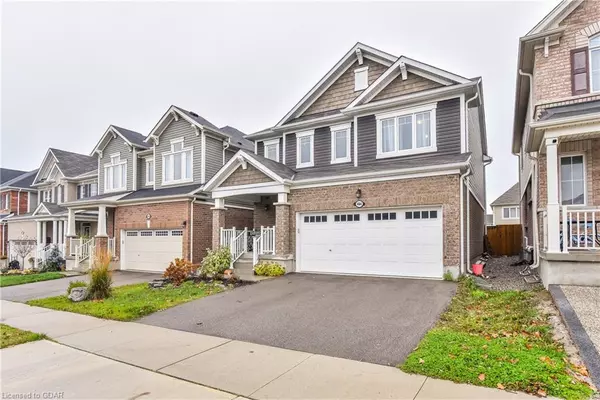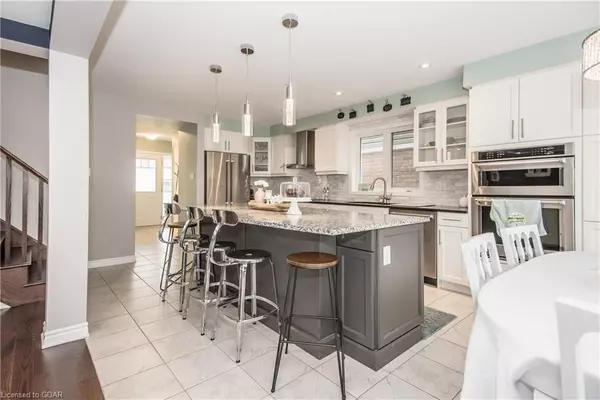$950,000
$1,099,900
13.6%For more information regarding the value of a property, please contact us for a free consultation.
484 Equestrian Way Cambridge, ON N3E 1B3
4 Beds
3 Baths
1,964 SqFt
Key Details
Sold Price $950,000
Property Type Single Family Home
Sub Type Single Family Residence
Listing Status Sold
Purchase Type For Sale
Square Footage 1,964 sqft
Price per Sqft $483
MLS Listing ID 40344455
Sold Date 12/22/22
Style Two Story
Bedrooms 4
Full Baths 2
Half Baths 1
Abv Grd Liv Area 2,771
Originating Board Guelph & District
Year Built 2018
Annual Tax Amount $5,793
Property Description
Welcome to 484 Equestrian Way, luxury detached home nestled in the River Mill Community. Filled with high quality finishes throughout and meticulously maintained by its original owner, you'll be absolutely blown away the moment you walk through the front door. Enjoy a spacious, open concept main floor with hardwood flooring throughout. The executive style kitchen is a chef's dream! Boasting built-in KitchenAid appliances and an induction cooktop, an oversized kitchen island, double undermount sink, upgraded cabinetry and hardware throughout - the perfect space for entertaining family and friends! The bright and airy living room is tastefully decorated and has oversized windows allowing for an abundance of natural sunlight to fill the main floor. Walk out from the dining area to the fully fenced yard with a multi level deck, hot tub and covered gazebo - your very own backyard oasis!! A 2 pc powder room and mudroom with access to the garage are also situated on the main floor. Upstairs is a unique space that offers a secondary living room/den, a wonderful area for those who work from home or use as a children's play room, multiple options for such a great space. Three big bedrooms, a main 4pc bathroom and laundry room are also situated on this level, the primary bedroom having a 4pc ensuite with marble countertops, counter to ceiling mirrors and a huge walk-in closet with custom organizers! The fully finished basement is the cherry on top, offering a 4th bedroom and large rec room with custom cabinetry, the ultimate hangout space. A 2 car garage and double driveway are just a few added bonuses. In prime location, just minutes to HWY 401, Toyota, Compass Park Trail, restaurants, shopping centres and all other major amenities the beautiful Hespeler community has to offer! Call today to book your appointment.
Location
State ON
County Waterloo
Area 14 - Hespeler
Zoning (H)R6
Direction MAPLE GROVE RD - EQUESTRIAN WAY
Rooms
Basement Full, Finished
Kitchen 1
Interior
Interior Features Built-In Appliances
Heating Forced Air, Natural Gas
Cooling Central Air
Fireplace No
Appliance Dishwasher, Dryer, Refrigerator, Stove, Washer
Exterior
Parking Features Attached Garage
Garage Spaces 2.0
Roof Type Asphalt Shing
Lot Frontage 36.0
Lot Depth 108.0
Garage Yes
Building
Lot Description Urban, Highway Access, Park, Public Transit, Quiet Area, Schools, Shopping Nearby
Faces MAPLE GROVE RD - EQUESTRIAN WAY
Foundation Poured Concrete
Sewer Sewer (Municipal)
Water Municipal
Architectural Style Two Story
Structure Type Brick, Vinyl Siding
New Construction No
Others
Tax ID 037560497
Ownership Freehold/None
Read Less
Want to know what your home might be worth? Contact us for a FREE valuation!

Our team is ready to help you sell your home for the highest possible price ASAP






