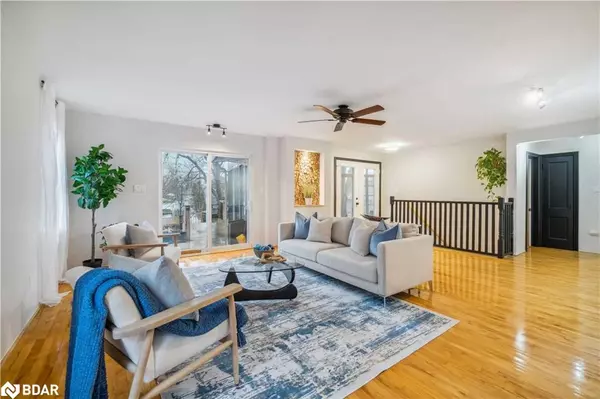$815,000
$839,000
2.9%For more information regarding the value of a property, please contact us for a free consultation.
844 Sherring Street Cambridge, ON N3H 2X5
3 Beds
2 Baths
1,207 SqFt
Key Details
Sold Price $815,000
Property Type Single Family Home
Sub Type Single Family Residence
Listing Status Sold
Purchase Type For Sale
Square Footage 1,207 sqft
Price per Sqft $675
MLS Listing ID 40367540
Sold Date 01/25/23
Style Bungalow
Bedrooms 3
Full Baths 2
Abv Grd Liv Area 2,232
Originating Board Barrie
Year Built 1947
Annual Tax Amount $4,190
Property Description
Newly Renovated and Very Spacious Beautiful Bungalow in South Preston. Situated on a Huge Lot with an Oasis Like Oversized Enchanting Yard With Mature Trees and a Wrap Around Deck an Entertainers Dream for Year Round Enjoyment. No Detail was overlooked in Workmanship when this Home was updated, Beautiful Feature Walls, Hardwood Flrs Thru-out, Huge Expanded Living Rm 34x11, Huge Finished Bsmt with 2 Additional Bedrooms, Fresh Paint, Resurfaced flrs throughout, Newer Roof and Deck, Updated Sunroom for Year Round Enjoyment & Fully Functional Fireplace. Walking Distance to Schools, Bus Route & mins to Doon Valley Golf Course, Trails & Hwy 401. This Home is a Must See!
Location
State ON
County Waterloo
Area 15 - Preston
Zoning R4
Direction King St E to Lowther St to Sherring St
Rooms
Basement Full, Finished
Kitchen 1
Interior
Interior Features Ceiling Fan(s), Central Vacuum
Heating Forced Air, Natural Gas
Cooling Central Air
Fireplace No
Appliance Water Softener, Built-in Microwave, Dryer, Microwave, Refrigerator, Stove, Washer
Laundry Lower Level
Exterior
Exterior Feature Canopy, Landscaped
Waterfront Description River/Stream
Roof Type Shingle
Porch Deck
Lot Frontage 49.3
Lot Depth 159.0
Garage No
Building
Lot Description Urban, Hospital, Library, Major Highway, Park, Place of Worship, Public Transit, Schools, Skiing, Trails
Faces King St E to Lowther St to Sherring St
Foundation Poured Concrete
Sewer Sewer (Municipal)
Water Municipal
Architectural Style Bungalow
Structure Type Vinyl Siding
New Construction No
Schools
Elementary Schools St. Joseph Jk-8 Cs, Grand View Public Jk-6
High Schools Preston High School
Others
Tax ID 037810119
Ownership Freehold/None
Read Less
Want to know what your home might be worth? Contact us for a FREE valuation!

Our team is ready to help you sell your home for the highest possible price ASAP






