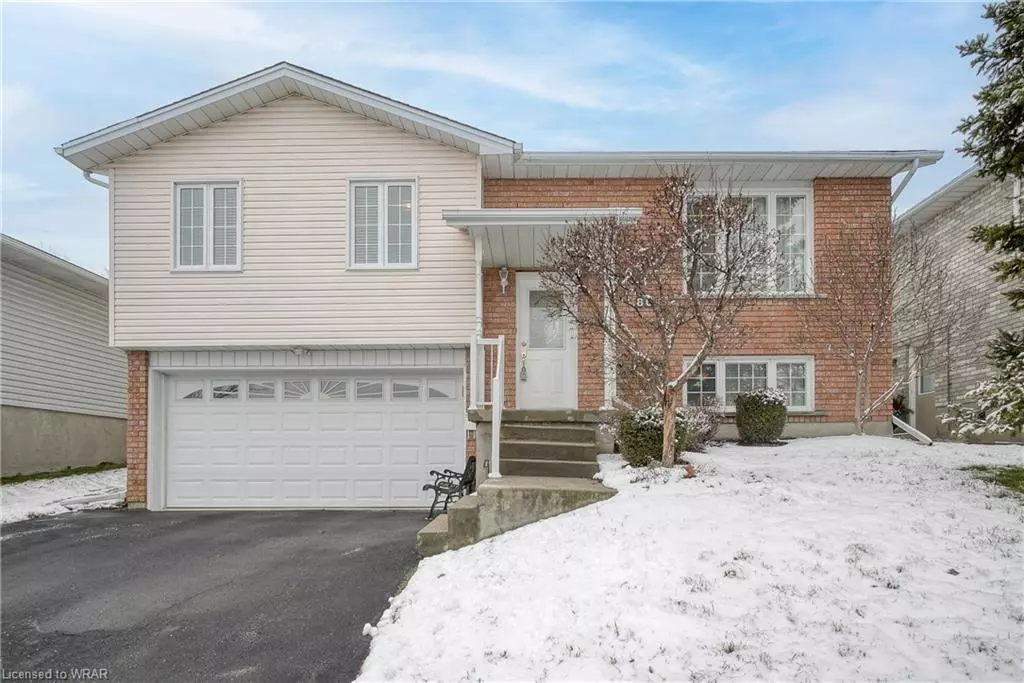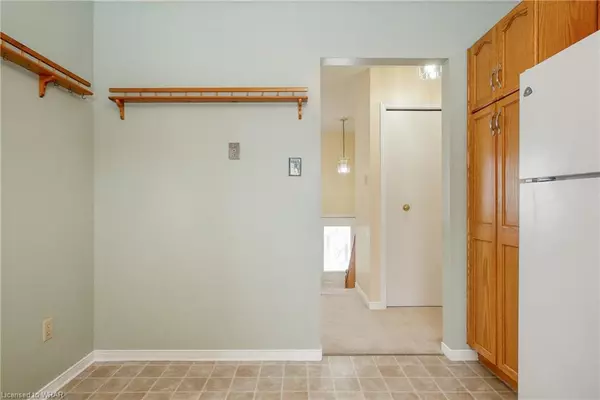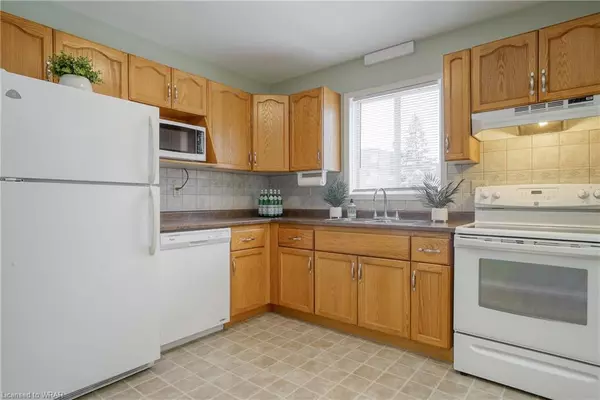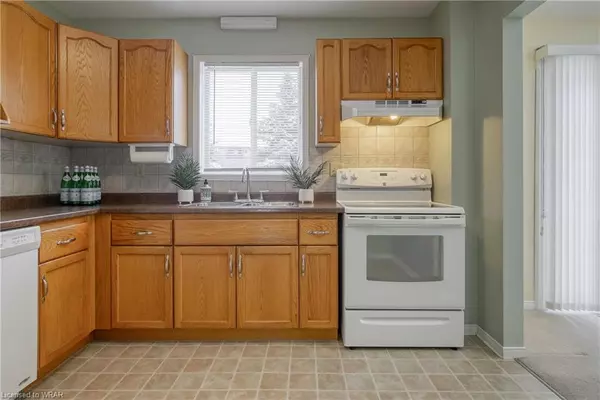$750,000
$749,900
For more information regarding the value of a property, please contact us for a free consultation.
80 Alexander Avenue Cambridge, ON N1R 5K7
4 Beds
2 Baths
1,100 SqFt
Key Details
Sold Price $750,000
Property Type Single Family Home
Sub Type Single Family Residence
Listing Status Sold
Purchase Type For Sale
Square Footage 1,100 sqft
Price per Sqft $681
MLS Listing ID 40369266
Sold Date 02/06/23
Style Bungalow Raised
Bedrooms 4
Full Baths 1
Half Baths 1
Abv Grd Liv Area 1,750
Originating Board Waterloo Region
Year Built 1992
Annual Tax Amount $3,501
Lot Size 6,316 Sqft
Acres 0.145
Property Description
Don't miss this well-cared for single detached raised bungalow in the East Galt portion of Cambridge. Originally built in 1992, 80 Alexander Ave is a family friendly home featuring 4 bedrooms and 2 bathrooms, double car garage and double wide driveway for a total of 4 parking spaces. This fully finished home has 1100 sq ft on the main floor with a living room dining room combination that connects into the eat in kitchen. The kitchen had ample counterspace & cabinetry plus includes 3 appliances. Down the hall we have three bedrooms and the updated family bathroom with skylight that has a cheater ensuite from primary bedroom. The lower level includes an additional 650 sq ft with a good-sized rec room with a lookout window, another bedroom, 2 pc bathroom, laundry/utility room (A/C and Furnace installed in 2016) and inside entry access to the double car garage. The backyard is fully fenced with gazebo, deck and plenty of space. The home is quality built and offers the next Buyer a great opportunity in a great private neighbourhood close to many schools, trails, parks and the South Cambridge Shopping Mall. Contact your REALTOR® today and be sure to take a moment to watch the marketing video, review the floorplans and the 360-degree photography.
Location
State ON
County Waterloo
Area 12 - Galt East
Zoning R-4
Direction Elgin Street S. to South Street to Alexander Avenue or Main Street to Alexander
Rooms
Other Rooms Gazebo
Basement Full, Finished
Kitchen 1
Interior
Interior Features Auto Garage Door Remote(s), Central Vacuum Roughed-in
Heating Forced Air, Natural Gas
Cooling Central Air
Fireplace No
Appliance Water Softener, Dishwasher, Dryer, Refrigerator, Stove, Washer
Laundry In-Suite, Lower Level
Exterior
Parking Features Attached Garage, Garage Door Opener, Asphalt, Inside Entry
Garage Spaces 2.0
Fence Full
Pool None
Roof Type Asphalt Shing
Porch Deck
Lot Frontage 49.3
Lot Depth 134.64
Garage Yes
Building
Lot Description Urban, Rectangular, Ample Parking, Near Golf Course, Hospital, Library, Park, Place of Worship, Public Transit, Quiet Area, Rec./Community Centre, Schools, Shopping Nearby, Trails
Faces Elgin Street S. to South Street to Alexander Avenue or Main Street to Alexander
Foundation Poured Concrete
Sewer Sewer (Municipal)
Water Municipal
Architectural Style Bungalow Raised
Structure Type Brick, Vinyl Siding
New Construction No
Others
Tax ID 038420262
Ownership Freehold/None
Read Less
Want to know what your home might be worth? Contact us for a FREE valuation!

Our team is ready to help you sell your home for the highest possible price ASAP






