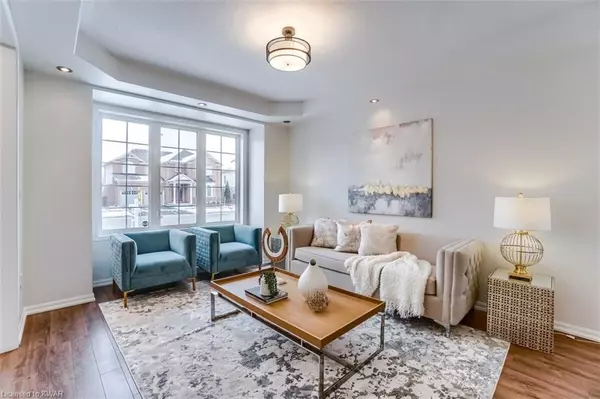$1,115,000
$1,199,900
7.1%For more information regarding the value of a property, please contact us for a free consultation.
299 Baldwin Drive Cambridge, ON N3C 0C2
6 Beds
4 Baths
2,368 SqFt
Key Details
Sold Price $1,115,000
Property Type Single Family Home
Sub Type Single Family Residence
Listing Status Sold
Purchase Type For Sale
Square Footage 2,368 sqft
Price per Sqft $470
MLS Listing ID 40358736
Sold Date 02/01/23
Style Two Story
Bedrooms 6
Full Baths 3
Half Baths 1
Abv Grd Liv Area 3,368
Originating Board Waterloo Region
Year Built 2009
Annual Tax Amount $5,916
Property Description
Stunning, Rarely Offered All Brick Mattamy's Popular Model Approx. 2400 Sq Ft On A 50' Feet Wide Lot In The Popular Mill Pond
Community. Featuring A Very Unique And Open Concept Layout. 9' Feet Ceiling On Main Floor. Huge Family Room With Dramatic Open To Above Soaring High Ceiling With Fireplace. Completely Upgraded Chef's Kitchen W/ Built In Appliances, Extra Cabinets & Granite Counter Tops. Basement Apartment With Separate Entrance For Extra Income.
Master Bedroom With His & Her Walk In Closets. Upgraded Oversize 5 Pc Ensuite/Soaker Tub/Separate Shower And Separate Makeup Counter. All Elfs, All Existing Appliances Including Basement Kitchen Appliances. Two Washers & Dryers. Hwt Rental
Location
State ON
County Waterloo
Area 14 - Hespeler
Zoning R 301
Direction Blackbridge Rd and Baldwin Dr
Rooms
Basement Separate Entrance, Walk-Up Access, Full, Finished, Sump Pump
Kitchen 2
Interior
Interior Features Central Vacuum, Accessory Apartment, Auto Garage Door Remote(s), Built-In Appliances, Ceiling Fan(s), In-Law Floorplan
Heating Forced Air, Natural Gas
Cooling Central Air
Fireplaces Type Family Room, Gas
Fireplace Yes
Appliance Range, Oven, Water Heater, Water Softener, Built-in Microwave, Dishwasher, Dryer, Gas Oven/Range, Gas Stove, Range Hood, Refrigerator, Stove, Washer
Laundry In Basement, Lower Level, Multiple Locations
Exterior
Parking Features Attached Garage, Garage Door Opener, Asphalt
Garage Spaces 2.0
Roof Type Asphalt Shing
Lot Frontage 50.0
Lot Depth 84.0
Garage Yes
Building
Lot Description Urban, Rectangular, Ample Parking, Highway Access, Library, Park, Place of Worship, Public Transit, Quiet Area, School Bus Route, Schools
Faces Blackbridge Rd and Baldwin Dr
Foundation Poured Concrete
Sewer Sewer (Municipal)
Water Municipal
Architectural Style Two Story
Structure Type Brick
New Construction No
Others
Tax ID 037580579
Ownership Freehold/None
Read Less
Want to know what your home might be worth? Contact us for a FREE valuation!

Our team is ready to help you sell your home for the highest possible price ASAP






