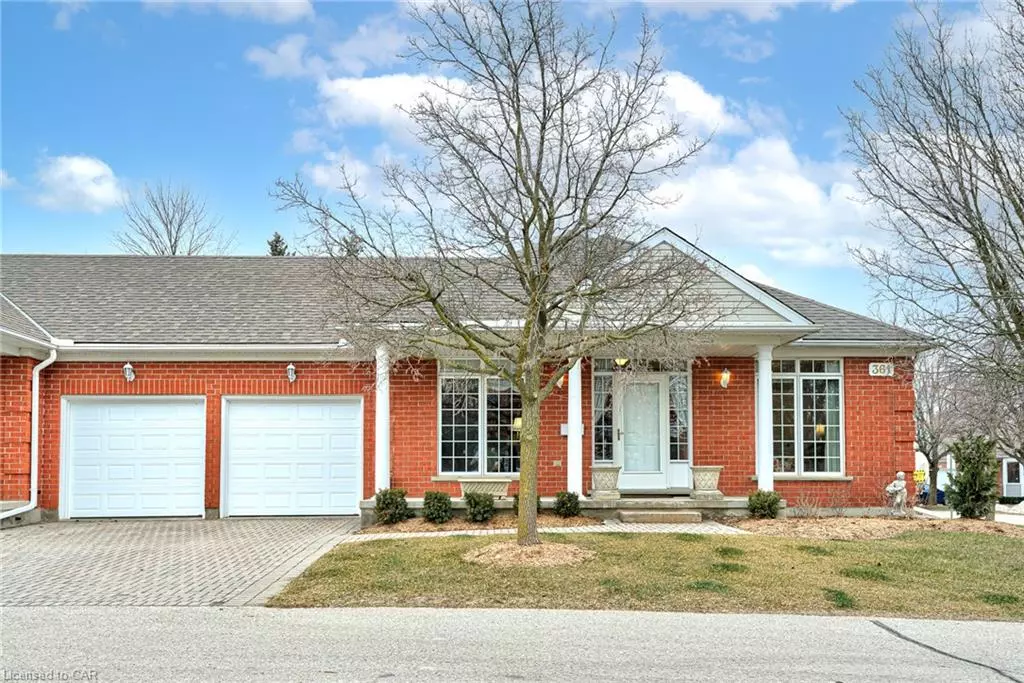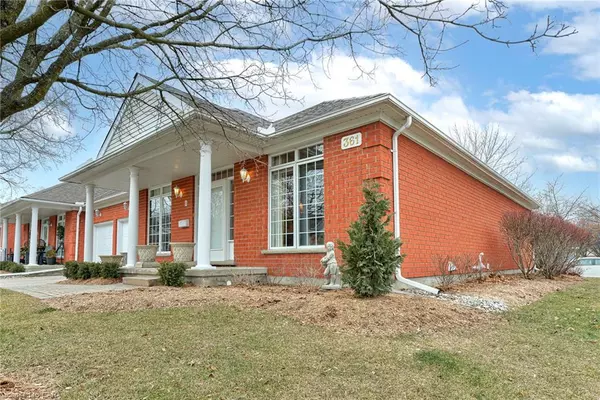$940,000
$960,000
2.1%For more information regarding the value of a property, please contact us for a free consultation.
361 George Street N #3 Cambridge, ON N1S 4X6
2 Beds
3 Baths
1,577 SqFt
Key Details
Sold Price $940,000
Property Type Townhouse
Sub Type Row/Townhouse
Listing Status Sold
Purchase Type For Sale
Square Footage 1,577 sqft
Price per Sqft $596
MLS Listing ID 40363598
Sold Date 01/30/23
Style Bungalow
Bedrooms 2
Full Baths 3
HOA Fees $693/mo
HOA Y/N Yes
Abv Grd Liv Area 3,028
Originating Board Waterloo Region
Year Built 1997
Annual Tax Amount $5,706
Property Description
Located in the prestigious Riverwalk Community nestled on the banks of the mighty Grand River, and geared towards the adult lifestyle; this beautiful end unit bungalow is finished top to bottom and shows AAA. Boasting plenty of large windows and extensive crown moulding, the bright traditional main level features a large living/dining room with gas fireplace, quiet den with built-in wall to wall shelving, modern white kitchen with granite counters and ceramic back splash, spacious master bedroom leading into a luxury 5 pcs en-suite bath, main floor laundry and a 3pcs bath. Needing extra living space? The finished lower level offers a huge open rec room with an additional 3pcs bath, gas fireplace, craft/games room, workshop, cold cellar and a convenient separate entrance leading up to the double garage. Enjoy morning coffee and beautiful evening sunsets on the private, interlock court yard patio surrounded by the soothing sounds of nature. This fabulous home also includes 6 appliances, c/air, water softener, new furnace (2020), clean ducts (2022), community gardens and the "Quarry House"-a clubhouse for entertaining friends. Conveniently located just minutes to schools, shopping, parks, Hwy 401, scenic "Riverbluffs" nature trails and the historic downtown Galt gaslight/theatre district. Super clean and easy to show, be sure to add 361 George St N #3 to your “must see” list today... you won’t be disappointed!
Location
State ON
County Waterloo
Area 11 - Galt West
Zoning RM$
Direction SUNSET / BLAIR
Rooms
Basement Separate Entrance, Walk-Up Access, Full, Finished, Sump Pump
Kitchen 1
Interior
Interior Features Central Vacuum, Air Exchanger, Auto Garage Door Remote(s), Ceiling Fan(s), Work Bench
Heating Forced Air, Natural Gas
Cooling Central Air
Fireplaces Number 2
Fireplaces Type Gas
Fireplace Yes
Window Features Window Coverings
Appliance Water Softener, Built-in Microwave, Dishwasher, Dryer, Range Hood, Refrigerator, Stove, Washer
Laundry In-Suite, Laundry Room
Exterior
Exterior Feature Landscaped, Lawn Sprinkler System
Parking Features Attached Garage, Garage Door Opener, Exclusive
Garage Spaces 2.0
Pool None
Waterfront Description River/Stream
Roof Type Asphalt Shing
Porch Patio, Porch
Garage Yes
Building
Lot Description Urban, Ample Parking, Arts Centre, City Lot, Highway Access, Landscaped, Library, Major Highway, Open Spaces, Park, Place of Worship, Playground Nearby, Public Parking, Public Transit, Quiet Area, Shopping Nearby, Trails
Faces SUNSET / BLAIR
Foundation Poured Concrete
Sewer Sewer (Municipal)
Water Municipal-Metered
Architectural Style Bungalow
Structure Type Brick
New Construction No
Others
HOA Fee Include Insurance,Building Maintenance,Common Elements,Doors ,Maintenance Grounds,Parking,Roof,Snow Removal,Windows
Ownership Condominium
Read Less
Want to know what your home might be worth? Contact us for a FREE valuation!

Our team is ready to help you sell your home for the highest possible price ASAP






