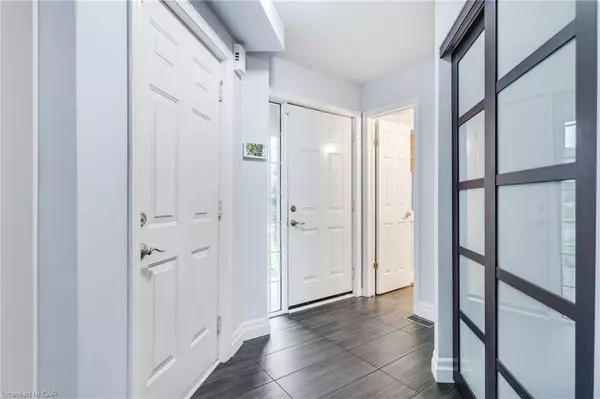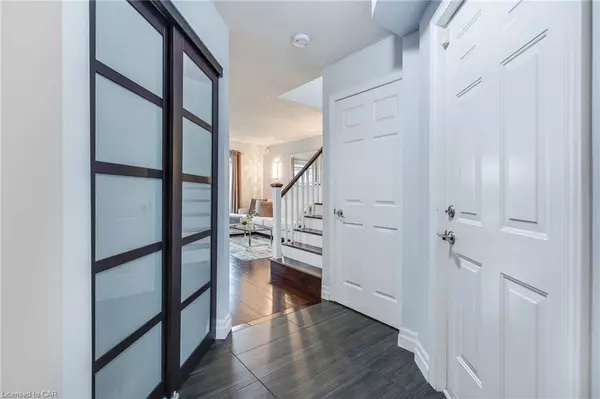$815,000
$795,000
2.5%For more information regarding the value of a property, please contact us for a free consultation.
183 Mcnichol Drive Cambridge, ON N1P 1G8
3 Beds
2 Baths
1,305 SqFt
Key Details
Sold Price $815,000
Property Type Single Family Home
Sub Type Single Family Residence
Listing Status Sold
Purchase Type For Sale
Square Footage 1,305 sqft
Price per Sqft $624
MLS Listing ID 40357467
Sold Date 01/13/23
Style Two Story
Bedrooms 3
Full Baths 1
Half Baths 1
Abv Grd Liv Area 1,705
Originating Board Waterloo Region
Annual Tax Amount $3,636
Property Description
Absolutely beautiful home, located in the sought after Branchton Park neighbourhood and features many updates!
As soon as you arrive, you’ll notice the new double wide driveway and newer garage door. As soon as you step through the front door, you will be struck by the bright and welcoming foyer with new porcelain tiles and extra deep closet. This home has new flooring and has been freshly painted throughout. The main floor is open concept and features a gorgeous , fully renovated kitchen with quartz counter tops, new SS appliances including a gas stove and lovely 2 toned cabinetry. Has dovetail drawers, soft closing cupboards, 2 "lazy Susans", pull out trays and a handy side buffet server which makes an ideal coffee bar (even has USB ports). The kitchen has new sliders to a large deck, a fully fenced backyard and a new shed with skylight and cement flooring (2022), at the side of the home. The bathrooms have been updated. All bedrooms feature awning style windows (2021) and newer laminate flooring (2018). The main bedroom features a custom closet installed by Closets by Design in 2022. The basement features a huge recreation room with new carpeting (2022) and 2 new Hopper windows. It's big enough to dived up and create a 4th bedroom. There is a cold cellar and roughed-in plumbing for a future bathroom. Other updates: furnace (2021), central air (2021), premium roof shingles (2016). This gorgeous home is truly Move-In Ready. All you have to do is unpack and start enjoying all that Cambridge has to offer. Don't miss your chance to make this house your own, schedule a showing today!
Location
State ON
County Waterloo
Area 12 - Galt East
Zoning R6
Direction off Myers Rd
Rooms
Other Rooms Shed(s)
Basement Full, Finished
Kitchen 1
Interior
Interior Features Central Vacuum
Heating Natural Gas
Cooling Central Air
Fireplace No
Appliance Water Purifier, Water Softener, Dishwasher, Dryer, Gas Oven/Range, Range Hood, Refrigerator, Washer
Exterior
Parking Features Attached Garage, Inside Entry
Garage Spaces 1.0
Fence Full
Roof Type Asphalt Shing
Lot Frontage 32.0
Lot Depth 111.0
Garage Yes
Building
Lot Description Urban, Ample Parking, Place of Worship, Playground Nearby, Quiet Area, Rec./Community Centre, School Bus Route, Schools
Faces off Myers Rd
Foundation Poured Concrete
Sewer Sewer (Municipal)
Water Municipal
Architectural Style Two Story
Structure Type Brick, Vinyl Siding
New Construction No
Others
Tax ID 226800639
Ownership Freehold/None
Read Less
Want to know what your home might be worth? Contact us for a FREE valuation!

Our team is ready to help you sell your home for the highest possible price ASAP






