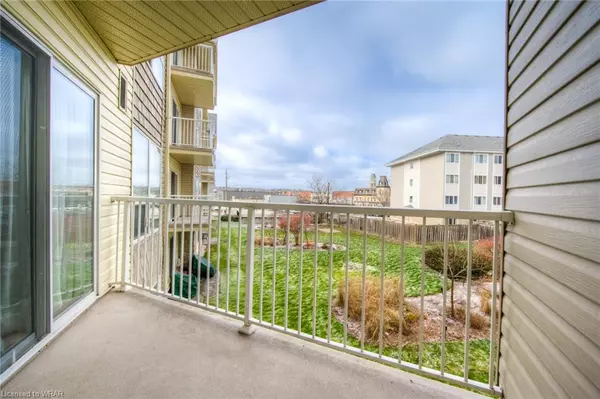$365,000
$350,000
4.3%For more information regarding the value of a property, please contact us for a free consultation.
8 Harris Street #205 Cambridge, ON N1R 8R1
1 Bed
1 Bath
762 SqFt
Key Details
Sold Price $365,000
Property Type Condo
Sub Type Condo/Apt Unit
Listing Status Sold
Purchase Type For Sale
Square Footage 762 sqft
Price per Sqft $479
MLS Listing ID 40378695
Sold Date 03/02/23
Style 1 Storey/Apt
Bedrooms 1
Full Baths 1
HOA Fees $508/mo
HOA Y/N Yes
Abv Grd Liv Area 762
Originating Board Waterloo Region
Year Built 2006
Annual Tax Amount $1,972
Property Description
*****OFFERS WILL NOW BE PRESENTED March 2nd AT 9:30PM***Thriving downtown CONDO LIVING! This bright well-maintained second-floor unit offers 1 bedroom + DEN and 1 full bathroom. Featuring over 750sqft, a spacious walk-in closet, and 2 walkouts leading you to the balcony overlooking the gardens. With in-suite laundry, 1 underground parking space, and secure entry this unit is perfect for professionals, empty nesters, or an investor. Wellington Square offers a low-maintenance lifestyle, with water and heat included in the condo fee. This great Downtown Galt location is within walking distance to restaurants, the pedestrian bridge, pubs, shopping, the Farmer's Market, theatre, gyms and so much more!
Location
State ON
County Waterloo
Area 12 - Galt East
Zoning C1RM1
Direction MAIN STREET
Rooms
Kitchen 1
Interior
Interior Features Auto Garage Door Remote(s)
Heating Forced Air
Cooling Central Air
Fireplace No
Laundry In-Suite
Exterior
Exterior Feature Balcony, Controlled Entry
Garage Spaces 1.0
View Y/N true
View Garden
Roof Type Asphalt Shing
Porch Open
Garage Yes
Building
Lot Description Urban, Irregular Lot, City Lot, Hospital, Library, Park, Place of Worship, Public Parking, Public Transit, Rec./Community Centre, Schools, Shopping Nearby, Trails
Faces MAIN STREET
Foundation Concrete Perimeter
Sewer Sewer (Municipal)
Water Municipal
Architectural Style 1 Storey/Apt
Structure Type Aluminum Siding, Brick, Vinyl Siding
New Construction No
Others
HOA Fee Include Insurance,Building Maintenance,Central Air Conditioning,Common Elements,Heat,Parking,Trash,Property Management Fees,Roof,Snow Removal,Water,Water Heater
Tax ID 234390118
Ownership Condominium
Read Less
Want to know what your home might be worth? Contact us for a FREE valuation!

Our team is ready to help you sell your home for the highest possible price ASAP






