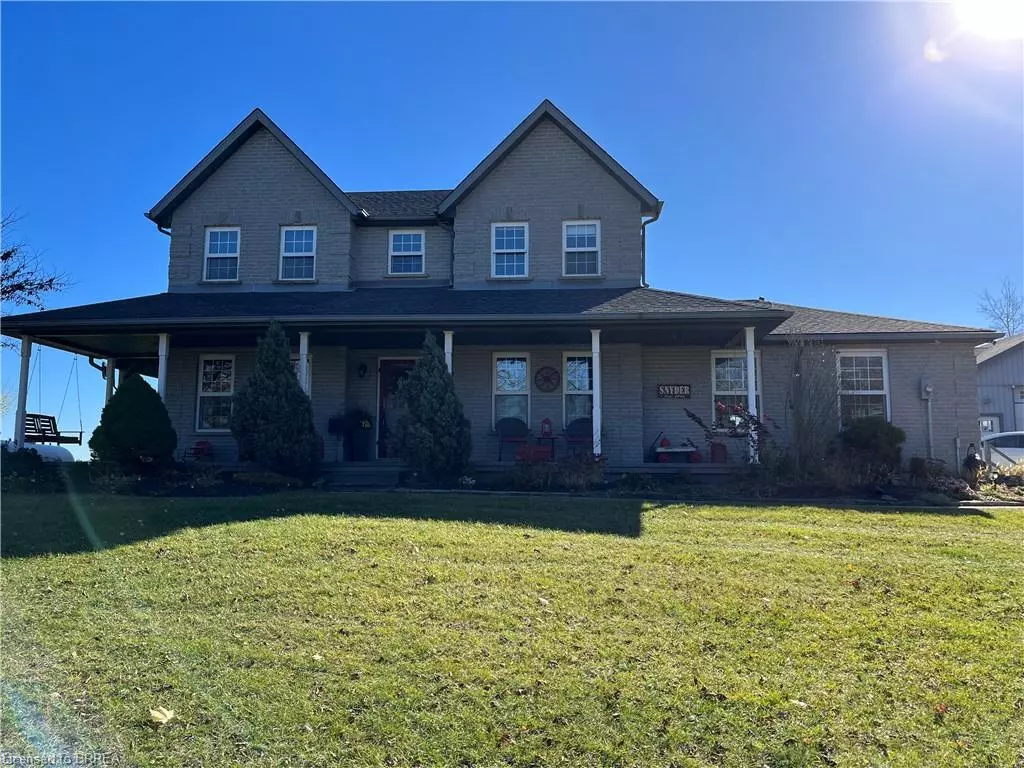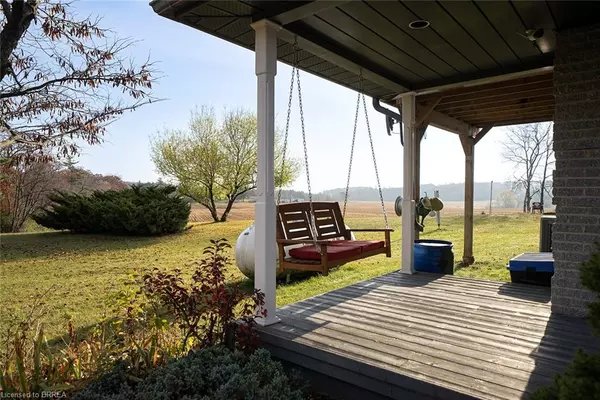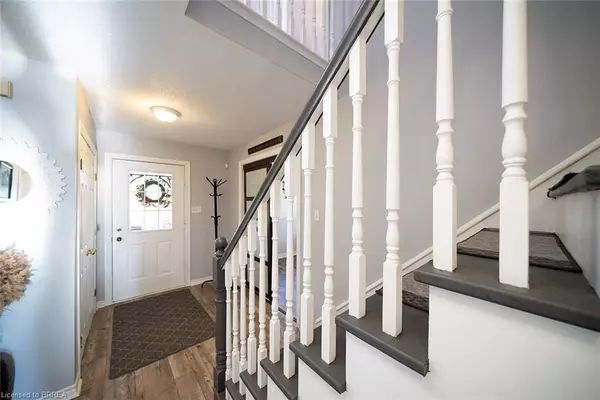$1,225,000
$1,249,900
2.0%For more information regarding the value of a property, please contact us for a free consultation.
1069 Greenfield Road Cambridge, ON N1R 5S5
4 Beds
3 Baths
2,280 SqFt
Key Details
Sold Price $1,225,000
Property Type Single Family Home
Sub Type Single Family Residence
Listing Status Sold
Purchase Type For Sale
Square Footage 2,280 sqft
Price per Sqft $537
MLS Listing ID 40353267
Sold Date 12/21/22
Style Two Story
Bedrooms 4
Full Baths 2
Half Baths 1
Abv Grd Liv Area 2,280
Originating Board Brantford
Year Built 1996
Annual Tax Amount $5,577
Property Description
A slice of country heaven just minutes from city conveniences. Welcome home to 1069 Greenfield Road, a 2- storey home located on a stunning 0.75-acre lot with beautiful views of farmers’ fields, wooded areas and the most beautiful sunrises and sunsets you've ever seen. Offering 4 bedrooms, 2.5 bathrooms, a double car garage and a large workshop. Equipped with an on-ground pool and deck to enjoy this summer, this home truly has it all. Make your way up the large driveway that easily fits 12+ cars to the front of the home that adds curb appeal and more. Past the cozy, covered front porch you'll be welcomed into the front entryway. The home has been freshly painted and offers laminate flooring throughout. Make your way to the dining room, the perfect place to enjoy dinner with friends and family. The open concept kitchen and living room feature wood clad beams and is perfect for entertaining. The living room has an electric fireplace made from stacked stone with a wood mantle and built-in shelving on either side. The eat-in kitchen features stacked stone accents, a barn door, granite countertops, a granite double sink and a coffee bar. The kitchen has a door to the backyard with beautiful views of the countryside. This floor is complete with a large office, a 2-piece bathroom and main floor laundry for your convenience. Upstairs you will find a beautiful primary bedroom with a barn door to your walk-in closet and 4-piece bathroom featuring granite countertops, a jacuzzi tub and stand-up shower. Off the primary bedroom you will find a new deck (May 2018), the perfect place to enjoy your morning coffee and watch the sunrise. This floor is complete with 3 spacious bedrooms and a 3-piece bathroom. Both the 2-car garage and 26X34 shop are heated, with too many upgrades to mention.
Location
State ON
County Waterloo
Area 16 - N. Dumfries Twp. (W. Of 24 - Rural W.)
Zoning A1
Direction Spragues to Greenfield
Rooms
Other Rooms Workshop
Basement Partial, Unfinished
Kitchen 1
Interior
Heating Forced Air-Propane
Cooling Central Air
Fireplaces Number 1
Fireplaces Type Electric, Living Room
Fireplace Yes
Window Features Window Coverings
Appliance Water Heater Owned, Water Softener, Dishwasher, Dryer, Refrigerator, Satellite Dish, Stove, Washer
Laundry Main Level
Exterior
Exterior Feature Backs on Greenbelt, Landscaped
Parking Features Attached Garage, Garage Door Opener, Gravel
Garage Spaces 2.0
Pool On Ground
Roof Type Asphalt Shing
Porch Deck, Porch
Lot Frontage 149.6
Lot Depth 230.49
Garage Yes
Building
Lot Description Rural, Rectangular, Greenbelt, Highway Access, Open Spaces, Park, Place of Worship, Quiet Area, Schools, Shopping Nearby
Faces Spragues to Greenfield
Foundation Poured Concrete
Sewer Septic Tank
Water Drilled Well
Architectural Style Two Story
Structure Type Brick, Vinyl Siding
New Construction No
Schools
Elementary Schools St. Andrews Public, Tait Street Public, Galt Collegiate
High Schools Southwood High School, Glenview Park High School
Others
Ownership Freehold/None
Read Less
Want to know what your home might be worth? Contact us for a FREE valuation!

Our team is ready to help you sell your home for the highest possible price ASAP






