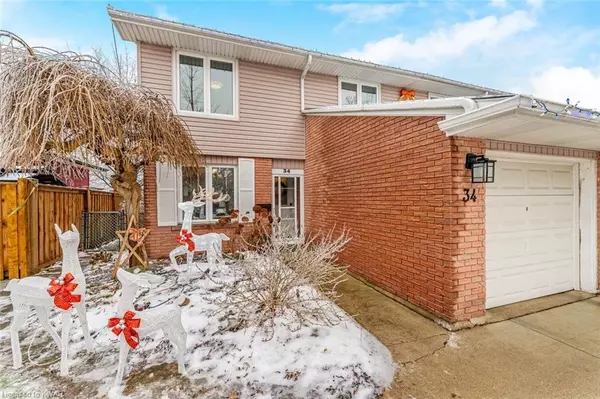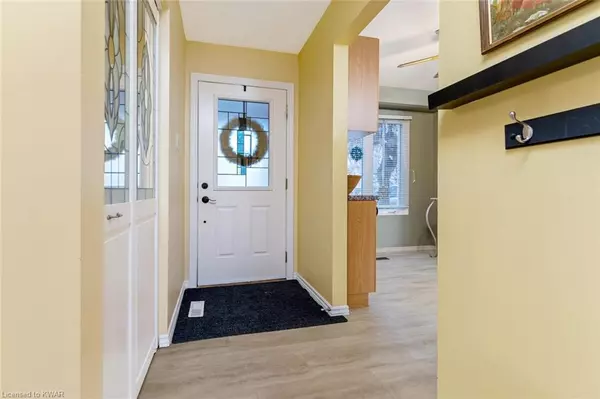$655,000
$674,900
2.9%For more information regarding the value of a property, please contact us for a free consultation.
34 Nickolas Crescent Cambridge, ON N3C 3K7
3 Beds
2 Baths
1,339 SqFt
Key Details
Sold Price $655,000
Property Type Single Family Home
Sub Type Single Family Residence
Listing Status Sold
Purchase Type For Sale
Square Footage 1,339 sqft
Price per Sqft $489
MLS Listing ID 40358936
Sold Date 01/03/23
Style Two Story
Bedrooms 3
Full Baths 1
Half Baths 1
Abv Grd Liv Area 1,580
Originating Board Waterloo Region
Annual Tax Amount $3,167
Property Description
Welcome To 34 Nickolas Crescent! A Meticulously Kept, Family Home Located In A Very Sought-After Neighbourhood Of Cambridge
(Hespeler)! This Home Features An Attached Garage & Concrete 2-Car Private Driveway - Parking For 3 Cars! A Bright Home Featuring 3 Good Sized
Bedrooms, (Primary Bedroom Has A Walk-In Closet And Cheater Ensuite!), Renovated 2nd Floor Bathroom (2020), Renovated Kitchen (2015) Carpet
Free Main Floor With Beautiful Hardwood Floors In Lr/Dr., Fully Finished Basement, Large Private Fully Fenced Yard With No Neighbours, Irrigation
System In Front & Back Yards. Location! Only 5 Mins To Hwy 401! Ready For You To Move In!
Roof With 50-Year Shingles Replaced In 2011 (Approx).
Location
State ON
County Waterloo
Area 14 - Hespeler
Zoning RS1
Direction Fisher Mills to Scott to Nickolas
Rooms
Basement Full, Partially Finished
Kitchen 1
Interior
Interior Features Auto Garage Door Remote(s), Work Bench
Heating Natural Gas
Cooling Central Air
Fireplace No
Appliance Dishwasher, Dryer, Refrigerator, Stove, Washer
Laundry In Basement
Exterior
Exterior Feature Lawn Sprinkler System
Parking Features Attached Garage, Garage Door Opener
Garage Spaces 1.0
Fence Full
Roof Type Asphalt Shing
Porch Deck
Lot Frontage 30.0
Garage Yes
Building
Lot Description Urban, City Lot, Major Highway, Park, Place of Worship, Public Transit, Quiet Area, Shopping Nearby
Faces Fisher Mills to Scott to Nickolas
Foundation Concrete Perimeter
Sewer Sewer (Municipal)
Water Municipal
Architectural Style Two Story
Structure Type Brick, Vinyl Siding
New Construction No
Others
Tax ID 226290292
Ownership Freehold/None
Read Less
Want to know what your home might be worth? Contact us for a FREE valuation!

Our team is ready to help you sell your home for the highest possible price ASAP






