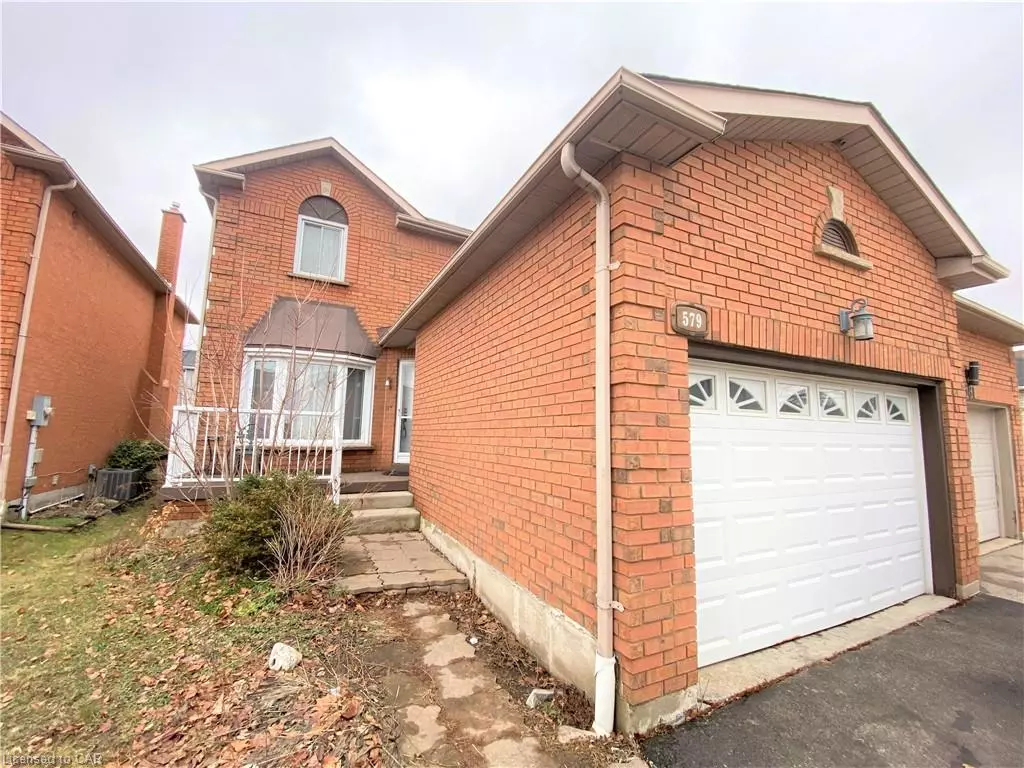$695,000
$699,900
0.7%For more information regarding the value of a property, please contact us for a free consultation.
579 Burnett Avenue Cambridge, ON N1T 1M6
3 Beds
3 Baths
1,444 SqFt
Key Details
Sold Price $695,000
Property Type Single Family Home
Sub Type Single Family Residence
Listing Status Sold
Purchase Type For Sale
Square Footage 1,444 sqft
Price per Sqft $481
MLS Listing ID 40367870
Sold Date 02/09/23
Style Two Story
Bedrooms 3
Full Baths 2
Half Baths 1
Abv Grd Liv Area 1,444
Originating Board Waterloo Region
Annual Tax Amount $3,660
Lot Size 3,267 Sqft
Acres 0.075
Property Description
Welcome to 579 Burnett Ave! Fully finished 2-storey Semi, located in the desirable North Galt Neighbourhood. It includes an attached 1.5 garage and a double driveway. The main floor features a nice size living room, a separate dining room, and a 2-piece bathroom. A lovely white eat-in kitchen with lots of cabinetry and stainless steel appliances features french doors that lead out to the wooden deck and the fully fenced backyard, great for entertaining. The upstairs features a 4-piece main bathroom and 3 spacious bedrooms including the primary bedroom with a walk-in closet and a 5-piece ensuite. For extra living space, the basement is finished with a great size recreational room. Conveniently located close to all amenities; schools, shopping, parks, trails, Shades Mill Conservation Area, and just minutes to HWY 401.
Location
State ON
County Waterloo
Area 13 - Galt North
Zoning RS1
Direction Saginaw Pkwy
Rooms
Other Rooms Shed(s)
Basement Full, Finished
Kitchen 1
Interior
Heating Forced Air, Natural Gas
Cooling Central Air
Fireplace No
Appliance Water Heater, Water Softener, Dishwasher, Dryer, Range Hood, Refrigerator, Stove, Washer
Exterior
Parking Features Attached Garage, Asphalt
Garage Spaces 1.5
Fence Full
Roof Type Asphalt Shing
Lot Frontage 29.53
Garage Yes
Building
Lot Description Urban, Library, Major Highway, Park, Playground Nearby, Public Transit, Schools, Shopping Nearby
Faces Saginaw Pkwy
Foundation Poured Concrete
Sewer Sewer (Municipal)
Water Municipal
Architectural Style Two Story
Structure Type Brick, Vinyl Siding
New Construction No
Schools
Elementary Schools Clemens Mill Ps & St. Margaret Of Scotland Cs
High Schools St. Benedict Secondary School
Others
Ownership Freehold/None
Read Less
Want to know what your home might be worth? Contact us for a FREE valuation!

Our team is ready to help you sell your home for the highest possible price ASAP






