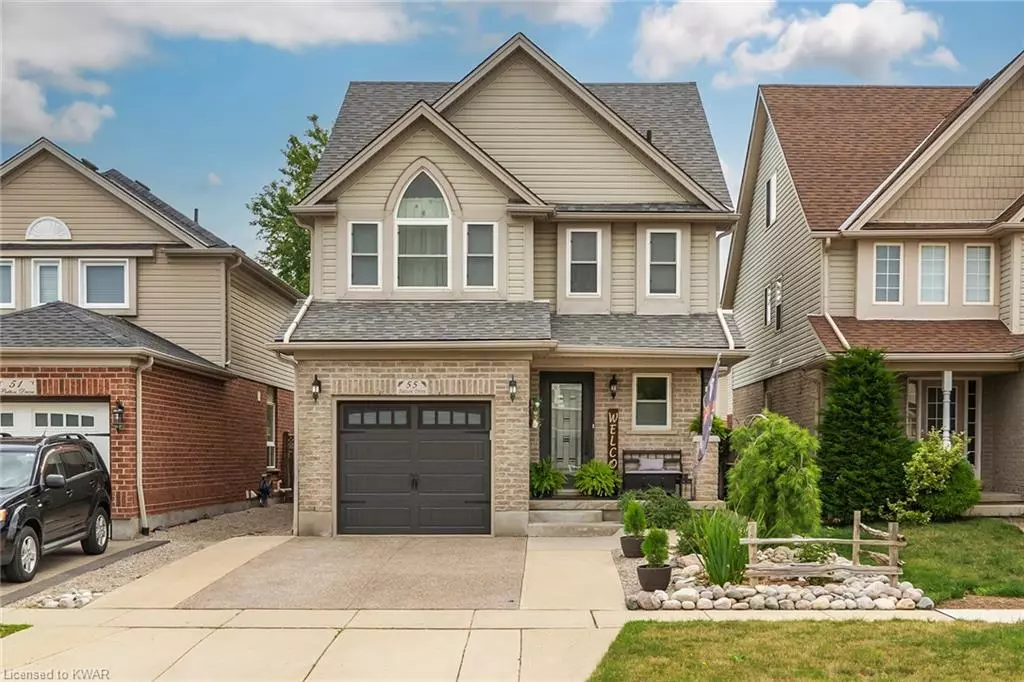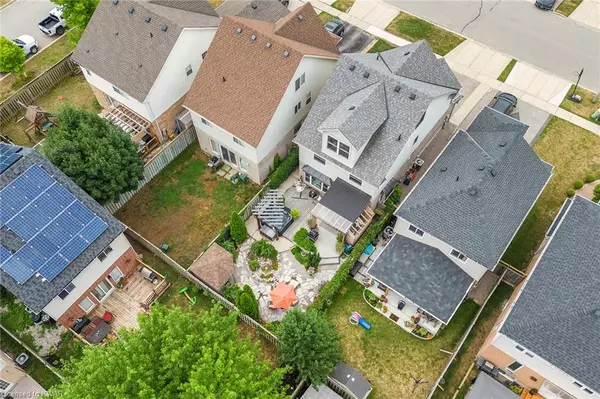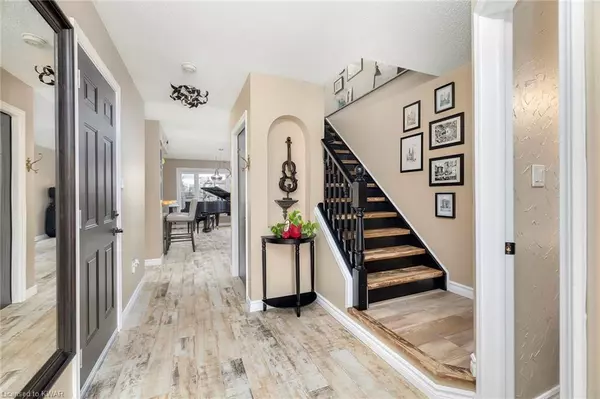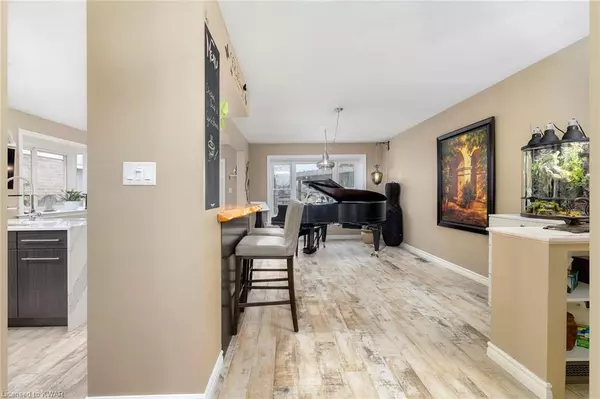$880,000
$906,000
2.9%For more information regarding the value of a property, please contact us for a free consultation.
55 Patton Drive Cambridge, ON N3C 4L3
3 Beds
3 Baths
1,921 SqFt
Key Details
Sold Price $880,000
Property Type Single Family Home
Sub Type Single Family Residence
Listing Status Sold
Purchase Type For Sale
Square Footage 1,921 sqft
Price per Sqft $458
MLS Listing ID 40355973
Sold Date 01/04/23
Style Two Story
Bedrooms 3
Full Baths 2
Half Baths 1
Abv Grd Liv Area 2,531
Originating Board Waterloo Region
Annual Tax Amount $4,376
Property Description
Are you looking for a stunning home for the new year? Look no further! Located in Prime Hespeler location, 55 Patton Drive is sure to impress! This gorgeous home is move-in ready and perfect for a large or growing family. As you enter the home, you're greeted by a spacious open concept main floor featuring a magnificent newly updated custom kitchen with quartz countertops stainless steel appliances, gas stove, and wine fridge. Bright living room/dining room. With walk out to stunning backyard oasis featuring Hot Tub and gas BBQ hook up. Private fully fenced backyard and low-maintenance landscaping. Stepping up to the upper floor, you'll find 3 spacious bedrooms and a 4pc bathroom with a full bath Reno in 2022 including thermostatic shower controls, floating vanities, and a heated towel rack. Wanting to relax after a long day? Head on over to the upper family room to relax. This generous space is bright and cozy perfect for reading and movie nights. The finished basement offers a great space for an additional recreational room or a playroom where you can have fun with family and has an additional 3 pc bath. Carpet free. Concrete driveway that fits 2 large vehicles and blvd parking allowed. Its located near shopping malls, restaurants and downtown Hespeler summer market and easy 401 access. You'll live in a quiet neighborhood where you can bike and walk to downtown Hespeler's river trails. This home will pleasantly surprise you with the space it offers for a growing family, be sure to book your showing today!
Updates: Roof 2016, Windows and doors 2016-2021, Water Softener 2016, Furnace 2016
Location
State ON
County Waterloo
Area 14 - Hespeler
Zoning (H)R4M1
Direction Adler
Rooms
Basement Full, Finished
Kitchen 1
Interior
Interior Features Auto Garage Door Remote(s)
Heating Forced Air, Natural Gas
Cooling Central Air
Fireplace No
Appliance Bar Fridge, Water Softener, Built-in Microwave, Dishwasher, Dryer, Gas Stove, Refrigerator, Washer, Wine Cooler
Laundry Lower Level
Exterior
Parking Features Attached Garage, Garage Door Opener
Garage Spaces 1.0
Roof Type Asphalt Shing
Lot Frontage 30.18
Lot Depth 105.17
Garage Yes
Building
Lot Description Urban, Irregular Lot, Business Centre, Highway Access, Landscaped, Library, Major Highway, Park, Place of Worship, Public Transit, School Bus Route, Schools
Faces Adler
Foundation Poured Concrete
Sewer Sewer (Municipal)
Water Municipal
Architectural Style Two Story
Structure Type Brick, Vinyl Siding
New Construction No
Others
Tax ID 037650663
Ownership Freehold/None
Read Less
Want to know what your home might be worth? Contact us for a FREE valuation!

Our team is ready to help you sell your home for the highest possible price ASAP






