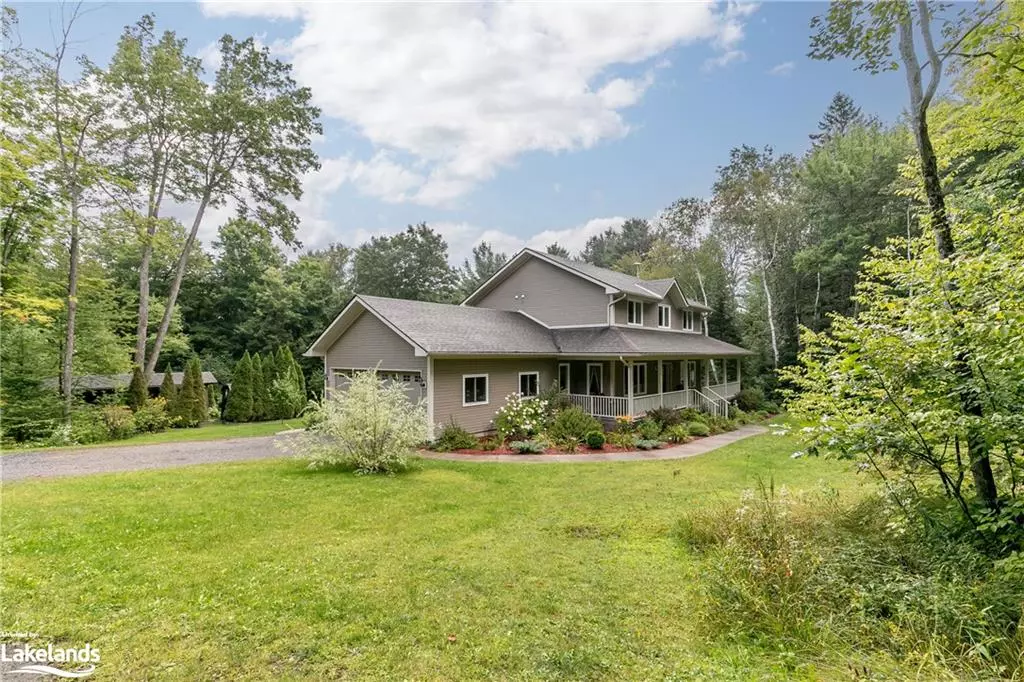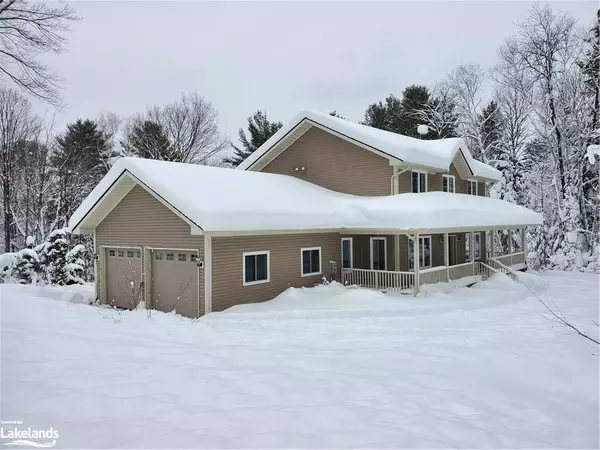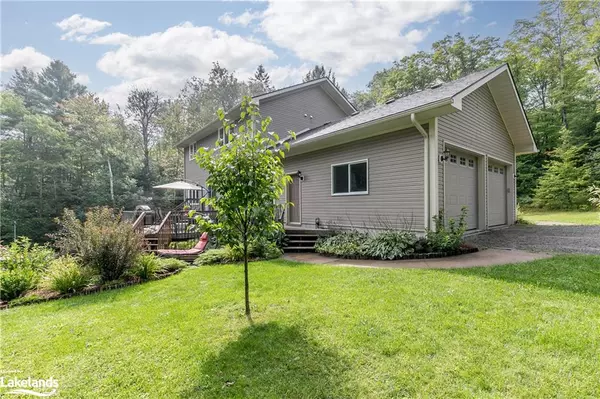$1,175,000
$1,049,900
11.9%For more information regarding the value of a property, please contact us for a free consultation.
118 Mainhood Road Utterson, ON P0B 1M0
5 Beds
4 Baths
2,142 SqFt
Key Details
Sold Price $1,175,000
Property Type Single Family Home
Sub Type Single Family Residence
Listing Status Sold
Purchase Type For Sale
Square Footage 2,142 sqft
Price per Sqft $548
MLS Listing ID 40359723
Sold Date 01/02/23
Style Two Story
Bedrooms 5
Full Baths 3
Half Baths 1
Abv Grd Liv Area 3,214
Originating Board The Lakelands
Year Built 2007
Annual Tax Amount $2,615
Property Description
Sold Firm, Pending Deposit.
MUSKOKA FAMILY HOME ON LARGE ACREAGE 55 Acres, 5 bedrooms, 4 bathrooms - 15 minutes to Huntsville,
20 minutes to Bracebridge. Close to Longs Lake, Mainhood Lake, Mary Lake and Port Sydney Beach! Don't
miss the 3D Tour! Located on a year-round municipally maintained road, this property has just the right
amount of privacy for a nature lover, but close enough to the main road for peace-of-mind. This home was
new in 2007, built with a large family in mind. Big, bright rooms, 4 bedrooms on 2nd floor, with office on main
floor (could be a bedroom) Good in-law potential with a basement bedroom, walk-out door to outside too!,
Main floor laundry, mudroom are practical, and attractive features off the kitchen. Beautiful views from all
windows, large porch. Double attached garage, with man-door to mudroom, interior access. Drilled well,
large septic system . This property's land stretches behind most of Mainhood Road, with rocks, trees,
and abundant wildlife. ATV, walk, and enjoy your own large land!
Location
State ON
County Muskoka
Area Huntsville
Zoning RU2
Direction Hwy 141 to Mainhood's Road, property on the right SOP
Rooms
Basement Full, Finished
Kitchen 1
Interior
Interior Features Central Vacuum
Heating Combo Furnace, Forced Air-Propane, Outdoor Furnace
Cooling Central Air
Fireplace No
Appliance Dishwasher, Dryer, Freezer, Microwave, Refrigerator, Stove, Washer
Laundry Main Level
Exterior
Garage Attached Garage
Garage Spaces 2.0
Waterfront No
View Y/N true
View Trees/Woods
Roof Type Asphalt Shing
Garage Yes
Building
Lot Description Rural, Irregular Lot, Ample Parking, Highway Access
Faces Hwy 141 to Mainhood's Road, property on the right SOP
Foundation Concrete Perimeter
Sewer Septic Tank
Water Drilled Well
Architectural Style Two Story
Structure Type Vinyl Siding
New Construction No
Others
Tax ID 481230374
Ownership Freehold/None
Read Less
Want to know what your home might be worth? Contact us for a FREE valuation!

Our team is ready to help you sell your home for the highest possible price ASAP






