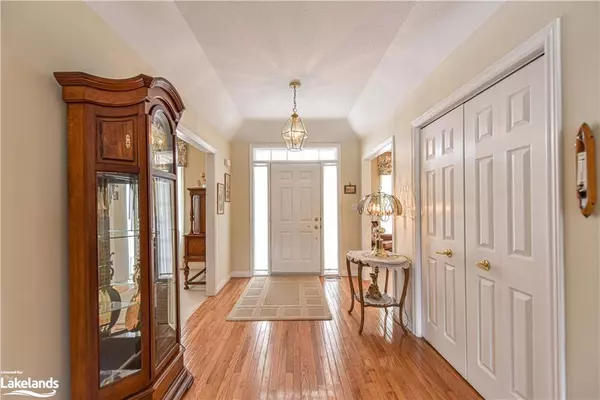$950,000
$929,900
2.2%For more information regarding the value of a property, please contact us for a free consultation.
2006 Millwood Road Severn, ON L3V 0V6
4 Beds
4 Baths
2,624 SqFt
Key Details
Sold Price $950,000
Property Type Single Family Home
Sub Type Single Family Residence
Listing Status Sold
Purchase Type For Sale
Square Footage 2,624 sqft
Price per Sqft $362
MLS Listing ID 40373458
Sold Date 02/10/23
Style Bungalow
Bedrooms 4
Full Baths 3
Half Baths 1
Abv Grd Liv Area 5,248
Originating Board The Lakelands
Year Built 1999
Annual Tax Amount $4,873
Property Description
YOUR JOURNEY STARTS HERE.... Spacious and Gracious Estate Home in Marchmont! All brick Bungalow features all the attributes of a Well-Designed Home. Main floor boasts Living room with gas Fireplace, Parlour, formal Dining room. Chef's delight Kitchen plus Breakfast nook and Walkout to large Sundeck. 3 bedrooms and Primary has ensuite bath. Main Floor Laundry. Lower level offers Family Room with gas Fireplace and Garden Doors to back yard, Den, Rec room. Massive Games room with Wet Bar. 4th Bedroom, 4th. Bathroom. Many storage/utility rooms. Over 2,600 sq. ft. on each level. Handy inside entry to Triple Car Garage. Lovely Country Lot 144'x241' with Mature Landscaping. NOW YOU HAVE ARRIVED.... WELCOME HOME!
Location
State ON
County Simcoe County
Area Severn
Zoning R1
Direction Highway 12 West past Prices Corners, Right on Townline, 1st Right is Millwood Road
Rooms
Basement Walk-Out Access, Full, Finished
Kitchen 1
Interior
Interior Features Central Vacuum, In-law Capability, Water Treatment
Heating Forced Air, Natural Gas
Cooling Central Air
Fireplaces Number 2
Fireplaces Type Gas
Fireplace Yes
Window Features Window Coverings
Appliance Dishwasher, Dryer, Microwave, Refrigerator, Stove, Washer
Laundry Laundry Room, Main Level
Exterior
Exterior Feature Landscaped
Garage Attached Garage, Garage Door Opener, Asphalt, Inside Entry
Garage Spaces 3.0
Pool None
Utilities Available Cell Service, Electricity Connected, Garbage/Sanitary Collection, Natural Gas Connected, Recycling Pickup, Phone Connected
Waterfront No
View Y/N true
View Trees/Woods
Roof Type Asphalt Shing
Porch Deck, Patio
Lot Frontage 144.0
Lot Depth 241.0
Garage Yes
Building
Lot Description Rural, Ample Parking, Landscaped, Quiet Area
Faces Highway 12 West past Prices Corners, Right on Townline, 1st Right is Millwood Road
Foundation Block
Sewer Septic Tank
Water Drilled Well
Architectural Style Bungalow
Structure Type Brick
New Construction No
Others
Tax ID 585860173
Ownership Freehold/None
Read Less
Want to know what your home might be worth? Contact us for a FREE valuation!

Our team is ready to help you sell your home for the highest possible price ASAP






