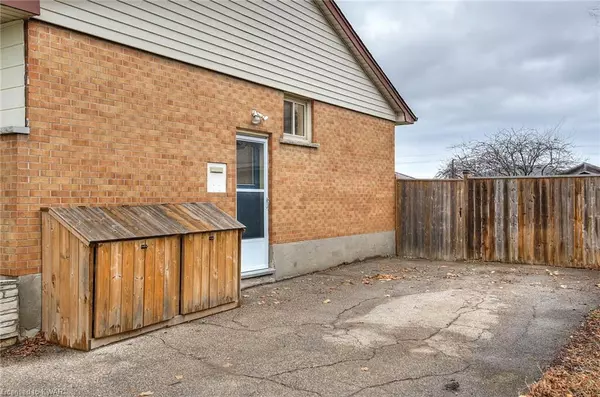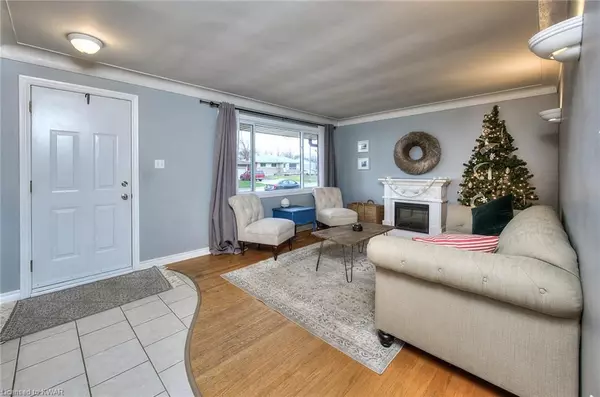$670,000
$705,000
5.0%For more information regarding the value of a property, please contact us for a free consultation.
15 Willard Avenue Cambridge, ON N1R 5N2
4 Beds
2 Baths
1,020 SqFt
Key Details
Sold Price $670,000
Property Type Single Family Home
Sub Type Single Family Residence
Listing Status Sold
Purchase Type For Sale
Square Footage 1,020 sqft
Price per Sqft $656
MLS Listing ID 40355690
Sold Date 12/20/22
Style Bungalow
Bedrooms 4
Full Baths 2
Abv Grd Liv Area 2,004
Originating Board Waterloo Region
Annual Tax Amount $3,106
Property Description
OPEN HOUSE SUNDAY DEC 18TH 2-4pm. Look no further, your house hunting begins and ends here! This beautifully maintained bungalow is perfect for first time home buyers, downsizers and investors! Situated on a quiet street, surrounded by mature trees, this 3+1 bedroom, 1+1 full bath home with in law suite is sure to impress. Freshly painted in neutral colours, this main floor open concept is perfect for entertaining. Ceramic tiles and hardwood floors throughout. Kitchen includes new stainless steel appliances (2019), modern subway tile backsplash, a large pantry and custom built in banquette seating. Enjoy all the natural light pouring in through the oversized window in family room and cozy up by the electric fireplace. At the back of the home, it provides a 4 piece bath and 3 generous sized bedrooms. One is currently used as an office with easy access through sliding doors to oversized brand new deck, a fully fenced yard and convenient shed for all your outdoor storage. Lower level provides a desirable in law suite, the perfect opportunity for additional income and mortgage helper! Newly installed luxury vinyl flooring and carpet, 4 piece bath, living room and oversized bedroom complete the space. Separate side entrance and deep spacious parking for 5 cars, allows for a multigenerational household. Additional upgrades include furnace (2022), hot water heater (2022), AC (2021), Roof (2022), Basement Windows (2022), Sliding doors and bedroom windows (2021), Front Windows (2021), Deck (2021), Fence (2019). Move right in and enjoy all that this home has to offer! A quiet family friendly neighbourhood and within walking distance to historical downtown Galt, public transit, restaurants, shops, schools, the Dunfield Theatre, Gaslight district, picturesque Grand River, and Soper Park. Book your private showing today!
Location
State ON
County Waterloo
Area 12 - Galt East
Zoning R1
Direction LAURIS AVE/VARTON AVE
Rooms
Other Rooms Shed(s)
Basement Separate Entrance, Full, Finished
Kitchen 2
Interior
Interior Features In-Law Floorplan
Heating Forced Air
Cooling Central Air
Fireplaces Type Electric
Fireplace Yes
Appliance Dishwasher, Dryer, Refrigerator, Stove, Washer
Laundry In Basement
Exterior
Roof Type Asphalt Shing
Porch Deck
Lot Frontage 55.0
Lot Depth 105.0
Garage No
Building
Lot Description Urban, Arts Centre, City Lot, Library, Park, Place of Worship, Playground Nearby, Public Parking, Public Transit, Quiet Area, Schools
Faces LAURIS AVE/VARTON AVE
Foundation Concrete Perimeter
Sewer Sewer (Municipal)
Water Municipal
Architectural Style Bungalow
Structure Type Aluminum Siding, Brick
New Construction No
Others
Tax ID 038210305
Ownership Freehold/None
Read Less
Want to know what your home might be worth? Contact us for a FREE valuation!

Our team is ready to help you sell your home for the highest possible price ASAP






