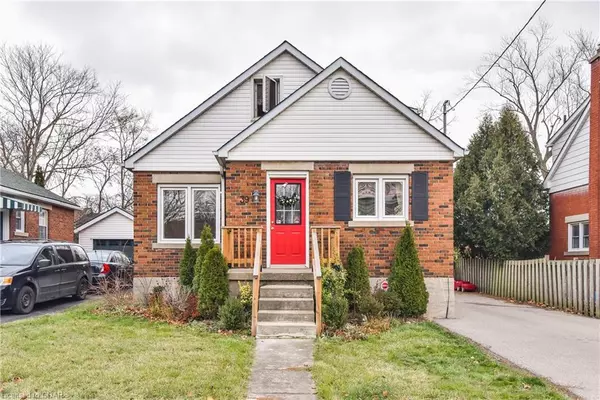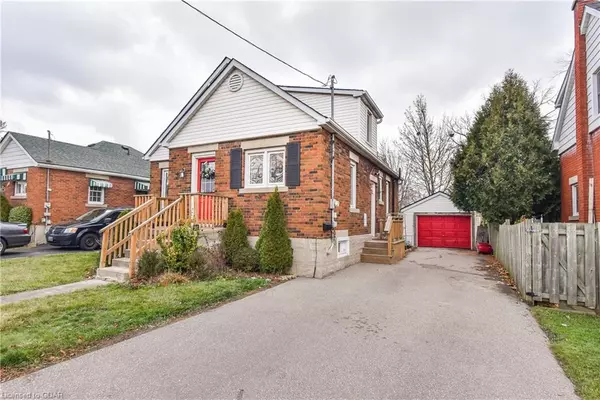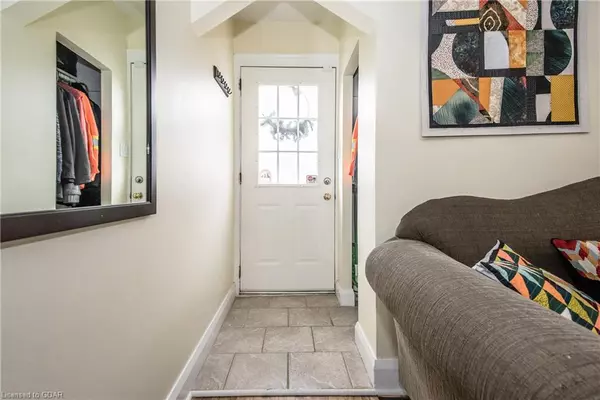$555,000
$560,000
0.9%For more information regarding the value of a property, please contact us for a free consultation.
39 Glenmorris Street Cambridge, ON N1S 2Y1
3 Beds
2 Baths
1,216 SqFt
Key Details
Sold Price $555,000
Property Type Single Family Home
Sub Type Single Family Residence
Listing Status Sold
Purchase Type For Sale
Square Footage 1,216 sqft
Price per Sqft $456
MLS Listing ID 40357153
Sold Date 12/16/22
Style 1.5 Storey
Bedrooms 3
Full Baths 2
Abv Grd Liv Area 1,716
Originating Board Guelph & District
Annual Tax Amount $3,290
Property Description
Welcome to 39 Glenmorris Street. This wonderful brick home is located in the vibrant City of Cambridge. Upon entering the home you are greeted by a charming Living room featuring plenty of natural light, hardwood floors, and elegant millwork. Off the living room, you will find a spacious kitchen with sleek tile flooring and plenty of cabinet space. Continue into the private dining area where friends and family can gather to get away from all the distractions. The main floor is completed by a family room/Primary Bedroom (your choice) with sliding glass doors entering your very own backyard oasis featuring a deck complete with a slide and a fully fenced yard. Upstairs, you’ll find 2 spacious bedrooms with plenty of closet space. The basement offers plenty of space with a large rec room, 3 piece bathroom, and lots of storage. Ideally located just minutes to Downtown Cambridge featuring fantastic local shops, restaurants & all amenities. With a home inspection just completed by a Professional Engineer that you are welcome to review, you can own this home with complete confidence. Miss this one at your peril!
Location
State ON
County Waterloo
Area 11 - Galt West
Zoning R4- Residential
Direction West on Cedar Street, South on Glenmorris
Rooms
Basement Full, Partially Finished
Kitchen 1
Interior
Heating Forced Air, Natural Gas
Cooling Central Air
Fireplace No
Appliance Water Heater
Exterior
Parking Features Detached Garage
Garage Spaces 1.0
Roof Type Asphalt Shing
Lot Frontage 44.0
Lot Depth 100.0
Garage Yes
Building
Lot Description Urban, Other
Faces West on Cedar Street, South on Glenmorris
Foundation Unknown
Sewer Sewer (Municipal)
Water Municipal
Architectural Style 1.5 Storey
Structure Type Brick
New Construction No
Schools
Elementary Schools Highland Ps & St. Gregory Catholic Es
High Schools Southwood Ss & Monsignor Doyle Catholic Ss
Others
Tax ID 038330023
Ownership Freehold/None
Read Less
Want to know what your home might be worth? Contact us for a FREE valuation!

Our team is ready to help you sell your home for the highest possible price ASAP






