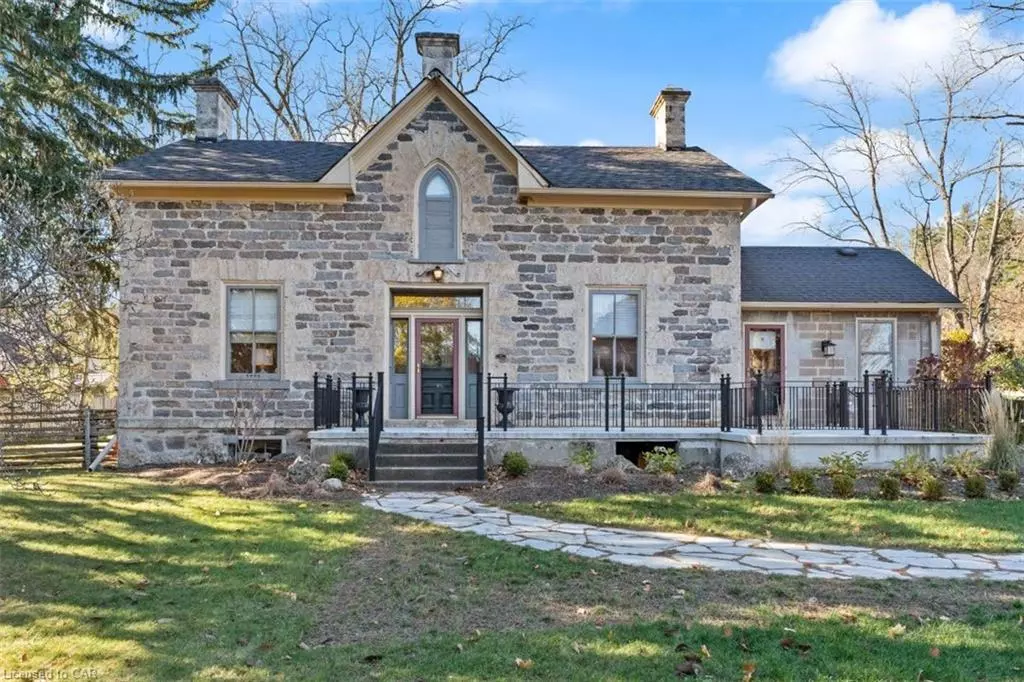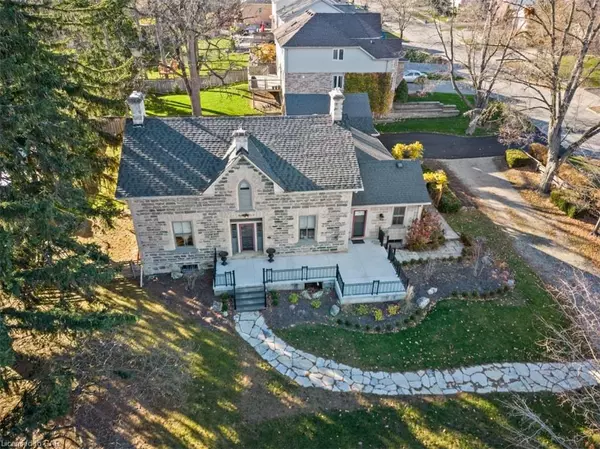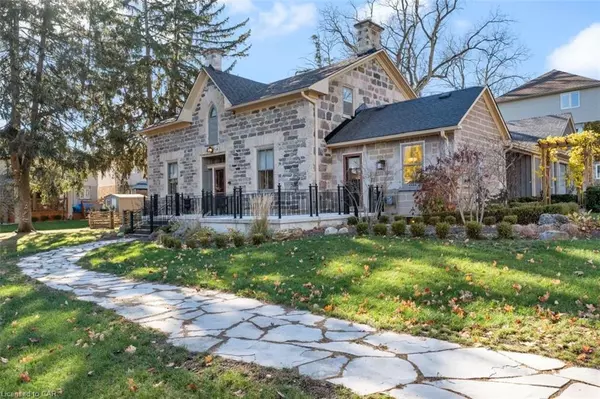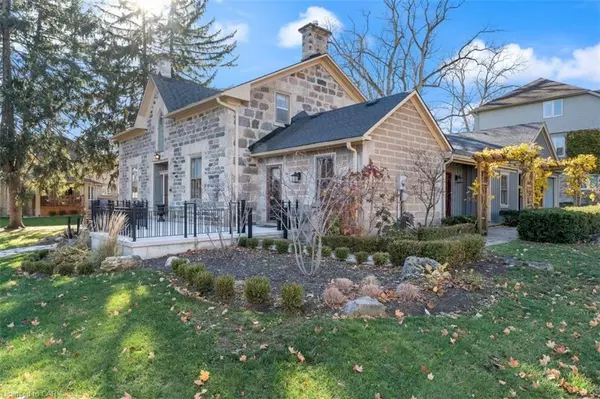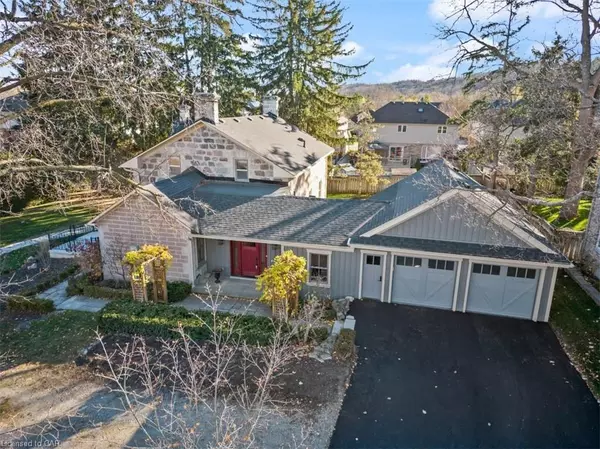$1,185,000
$1,095,000
8.2%For more information regarding the value of a property, please contact us for a free consultation.
27 Carolinian Lane Cambridge, ON N1S 5B5
4 Beds
3 Baths
2,674 SqFt
Key Details
Sold Price $1,185,000
Property Type Single Family Home
Sub Type Single Family Residence
Listing Status Sold
Purchase Type For Sale
Square Footage 2,674 sqft
Price per Sqft $443
MLS Listing ID 40343503
Sold Date 11/21/22
Style Two Story
Bedrooms 4
Full Baths 2
Half Baths 1
Abv Grd Liv Area 2,674
Originating Board Waterloo Region
Year Built 1857
Annual Tax Amount $7,038
Lot Size 0.403 Acres
Acres 0.403
Property Description
Now this is a gothic farmhouse to fall in love with! Nestled on a large lot in one of West Galt’s most sought-after areas, “Glen Echo” is ready for some new owners to call it home. Stone gate posts, mature trees and a circular driveway welcome you home to 27 Carolinian Way. Walk through an arbor toward a welcoming red door where you will enter into a thoughtful 2020 addition that has helped bring this Century farm house into the modern era. From the entryway you can access a mudroom with heated floors off the garage, a 2-piece powder room as well as a sunken family room with wall-to-wall windows, attractive exposed stone wall, wood beams in the ceiling and French doors leading to a flagstone patio. To your left, you will be drawn into the eat-in kitchen with upgraded granite counters, loads of modern cabinetry in a farmhouse style and plenty of space to prepare a meal or share a snack around a centre table. From the kitchen you will step over the threshold into the original farm house – with thick stone walls and wide plank hardwood flooring. A dining room with crown molding and wide baseboards leads to a private office or music room and a 3-piece shower room. Step through the original home entryway into a formal living room which retains its original character in wide and deep windows, crown and baseboard molding and hardwood flooring. Upstairs the hardwood floors continue into 4 bedrooms, including a master with double closets. A 5-piece family bath and convenient second floor laundry round out this floor filled with character gables and viewpoints. With ample parking in the driveway, and a 2-car oversized garage with above storage, there is lots of space for family and friends to visit. The garage has even been wired for 220 volts which makes adding in an outlet for an electric vehicle a breeze. This is the type of home you will walk inside and never want to leave. Book a private viewing today and get ready to pack your bags!
Location
State ON
County Waterloo
Area 11 - Galt West
Zoning R2
Direction West River Road to Carolinian Lane
Rooms
Basement Walk-Up Access, Full, Unfinished
Kitchen 1
Interior
Interior Features Auto Garage Door Remote(s)
Heating Forced Air, Natural Gas, Gas Hot Water
Cooling Central Air
Fireplace No
Appliance Water Softener
Laundry Laundry Closet
Exterior
Exterior Feature Privacy
Parking Features Attached Garage, Circular
Garage Spaces 2.0
Fence Fence - Partial
Pool None
Roof Type Asphalt Shing
Porch Patio
Lot Frontage 134.0
Garage Yes
Building
Lot Description Urban, Irregular Lot, Arts Centre, City Lot, Hospital, Library, Playground Nearby, Quiet Area, Schools, Shopping Nearby, Trails
Faces West River Road to Carolinian Lane
Foundation Stone
Sewer Sewer (Municipal)
Water Municipal
Architectural Style Two Story
Structure Type Board & Batten Siding, Stone
New Construction No
Schools
Elementary Schools Tait (Jk-6), St. Andrew'S (7-8), St. Augustine (Jk-8)
High Schools Southwood (9-12), Monsignor Doyle (9-12)
Others
Tax ID 038280431
Ownership Freehold/None
Read Less
Want to know what your home might be worth? Contact us for a FREE valuation!

Our team is ready to help you sell your home for the highest possible price ASAP


