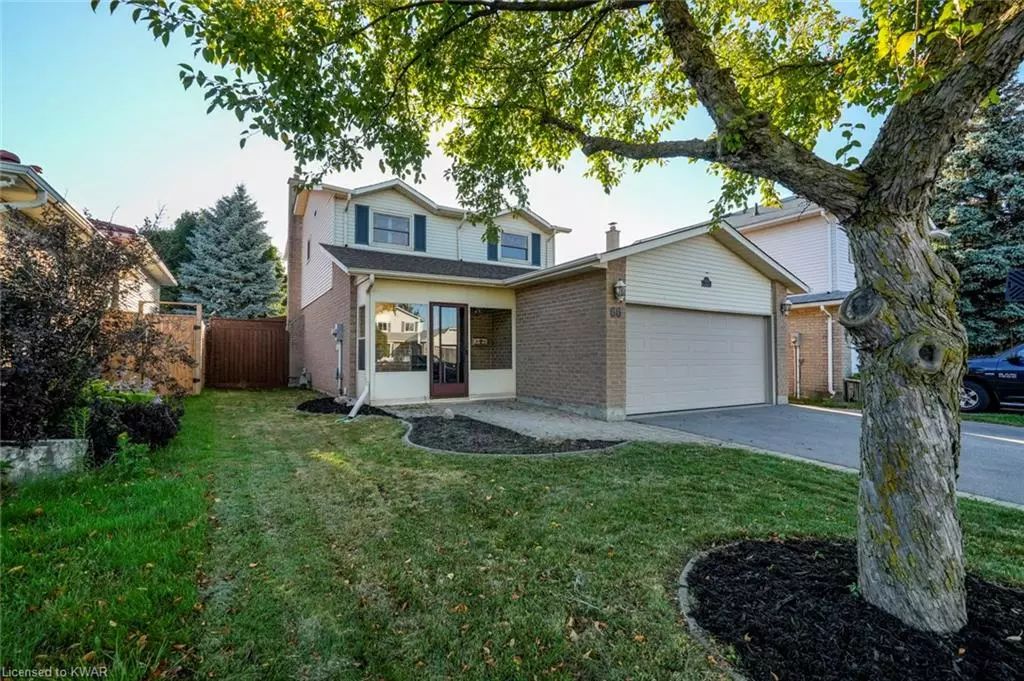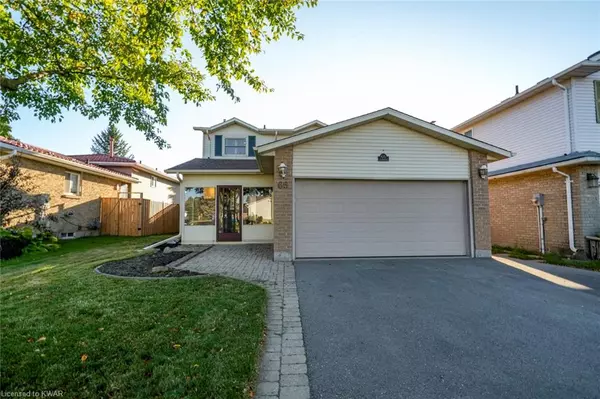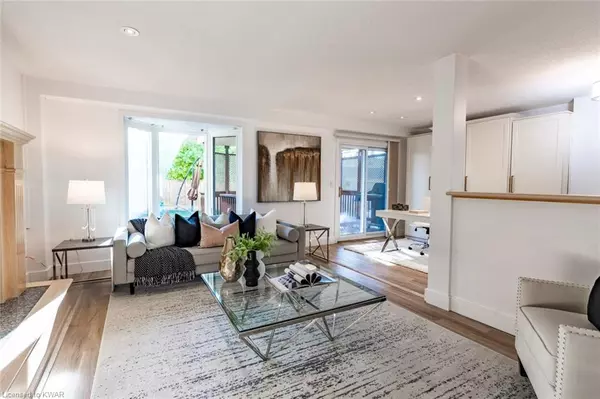$820,000
$799,000
2.6%For more information regarding the value of a property, please contact us for a free consultation.
66 Foxridge Drive Cambridge, ON N3C 3M8
3 Beds
3 Baths
1,600 SqFt
Key Details
Sold Price $820,000
Property Type Single Family Home
Sub Type Single Family Residence
Listing Status Sold
Purchase Type For Sale
Square Footage 1,600 sqft
Price per Sqft $512
MLS Listing ID 40355727
Sold Date 12/30/22
Style Two Story
Bedrooms 3
Full Baths 1
Half Baths 2
Abv Grd Liv Area 1,600
Originating Board Waterloo Region
Annual Tax Amount $4,055
Property Description
This home has been updated with new floors, trim and hardware that flows throughout. Cozy up in the living room with the glow from the bay window and gas fireplace. The kitchen contains granite countertops and a breakfast bar. The dining area holds stunning built-in floor to ceiling storage cabinets with gold hardware and has a walkout to the backyard. The upper floor hosts 3 large bedrooms and a 4pc bath with a double vanity. Step into the basement and you will find a completely soundproof rec room, perfect for the aspiring musician or folks who like to watch sports a little too loud. The basement also has a powder room and a laundry room with a laundry sink. The outside is equally as impressive with a 2-car garage, new driveway completed in 2020 and landscaped front yard. Escape to your own backyard oasis with fenced porch and hot tub (2015) and gas hook-up BBQ. Excellent location with just a quick hop on to the 401. Make sure to call your Realtor today to make this house yours!
Location
State ON
County Waterloo
Area 14 - Hespeler
Zoning R5
Direction Winston Blvd. to Foxridge Dr.
Rooms
Basement Full, Finished
Kitchen 1
Interior
Interior Features Central Vacuum
Heating Fireplace-Gas, Forced Air, Natural Gas
Cooling Central Air
Fireplaces Type Gas
Fireplace Yes
Appliance Water Heater, Dishwasher, Dryer, Range Hood, Refrigerator, Stove, Washer
Exterior
Parking Features Attached Garage
Garage Spaces 2.0
Roof Type Asphalt Shing
Lot Frontage 45.0
Lot Depth 110.0
Garage Yes
Building
Lot Description Urban, Major Highway, Park, Schools, Shopping Nearby
Faces Winston Blvd. to Foxridge Dr.
Foundation Concrete Perimeter
Sewer Sewer (Municipal)
Water Municipal
Architectural Style Two Story
Structure Type Brick, Vinyl Siding
New Construction No
Others
Tax ID 226360202
Ownership Freehold/None
Read Less
Want to know what your home might be worth? Contact us for a FREE valuation!

Our team is ready to help you sell your home for the highest possible price ASAP






