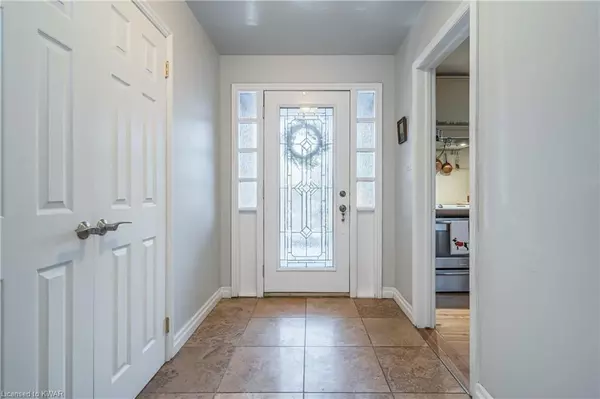$835,000
$799,900
4.4%For more information regarding the value of a property, please contact us for a free consultation.
86 Park Avenue Cambridge, ON N1S 2S3
3 Beds
2 Baths
1,430 SqFt
Key Details
Sold Price $835,000
Property Type Single Family Home
Sub Type Single Family Residence
Listing Status Sold
Purchase Type For Sale
Square Footage 1,430 sqft
Price per Sqft $583
MLS Listing ID 40358265
Sold Date 01/11/23
Style Bungalow
Bedrooms 3
Full Baths 2
Abv Grd Liv Area 2,814
Originating Board Waterloo Region
Year Built 1967
Annual Tax Amount $5,612
Property Description
This romantic, cozy bungalow is located in the sought after area of Galt West. Lots of upgrades in this remodelled home, gleaming hardwood floors that flow from the entrance to the family room. The formal living room has the perfect zen setting that you can enjoy a roaring fire or cozy up in your favourite chair for an afternoon read. The living room opens up to the most glorious sun filled family and dining room. This room has a panoramic view of the beautiful gardens, deck, stoned patio, and fish pond. The landscaped gardens have been made easy to maintain and a fenced yard for the dog lovers. There are two generous sized bedrooms on the main floor sharing a modern 3pc bathroom with easy walk in shower and granite countertop vanity. Take advantage of the walk up attic and create your own hobby or playroom. The updated kitchen has the perfect window above the sink for more natural light and a view of the gardens. The kitchen has granite countertops and stainless steel appliances. From the kitchen you can enter to the fully finished rec room, offering an opportunity for an in-law with the third bedroom and second 3pc washroom. Laundry is located in the lower level with additional storage space. Roof 2016. Furnace 2014. An abundance of parking. Walking distance to gorgeous parks and trails. Don’t miss out on a stroll to the famous Cambridge Mill or the many coffee and retail shops. For a bit longer walk you can be entertained at the Hamilton family theatre and the gaslight district.
Location
State ON
County Waterloo
Area 11 - Galt West
Zoning R4
Direction James and Park
Rooms
Basement Full, Finished
Kitchen 1
Interior
Interior Features In-law Capability
Heating Forced Air, Natural Gas
Cooling Central Air
Fireplaces Number 1
Fireplaces Type Wood Burning
Fireplace Yes
Appliance Water Heater, Water Softener, Dishwasher, Dryer, Gas Stove, Refrigerator, Washer
Laundry Lower Level
Exterior
Exterior Feature Landscaped, Privacy
Pool None
Roof Type Asphalt Shing
Porch Deck
Lot Frontage 132.0
Lot Depth 146.0
Garage No
Building
Lot Description Urban, Irregular Lot, Ample Parking, Dog Park, City Lot, Hospital, Landscaped, Library, Park, Place of Worship, Public Transit, Quiet Area, Schools, Shopping Nearby
Faces James and Park
Foundation Poured Concrete
Sewer Sewer (Municipal)
Water Municipal
Architectural Style Bungalow
Structure Type Brick
New Construction No
Schools
Elementary Schools Blair Rd P.S., St Augustine Cath P.S.
High Schools Galt C.I. H.S, Monsignor Doyle Cath H.S.
Others
Tax ID 226620615
Ownership Freehold/None
Read Less
Want to know what your home might be worth? Contact us for a FREE valuation!

Our team is ready to help you sell your home for the highest possible price ASAP






