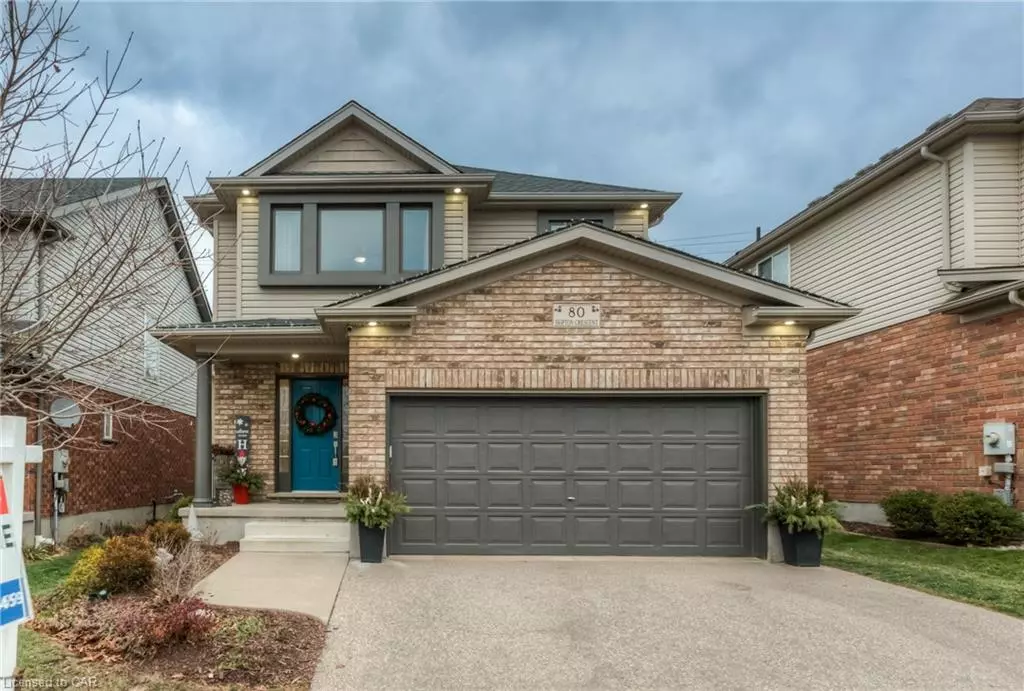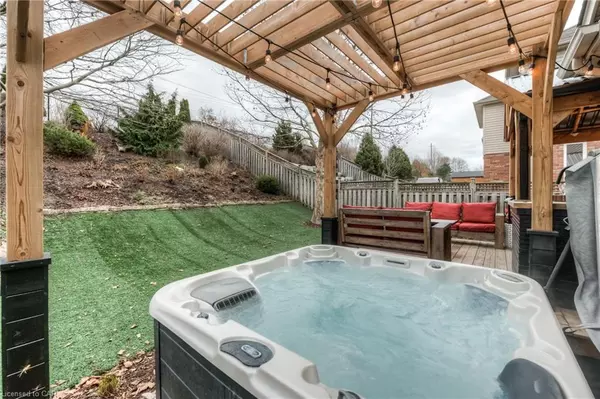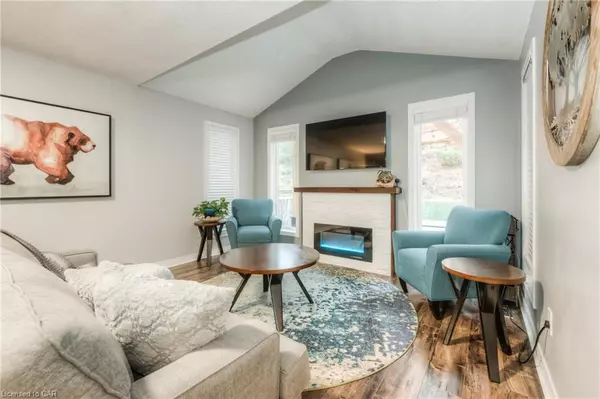$925,000
$919,900
0.6%For more information regarding the value of a property, please contact us for a free consultation.
80 Skipton Crescent Cambridge, ON N3C 4P2
3 Beds
4 Baths
1,839 SqFt
Key Details
Sold Price $925,000
Property Type Single Family Home
Sub Type Single Family Residence
Listing Status Sold
Purchase Type For Sale
Square Footage 1,839 sqft
Price per Sqft $502
MLS Listing ID 40352463
Sold Date 12/10/22
Style Two Story
Bedrooms 3
Full Baths 2
Half Baths 2
Abv Grd Liv Area 2,607
Originating Board Waterloo Region
Year Built 2005
Annual Tax Amount $5,164
Property Description
It just doesn't get better than this!!! Welcome to 80 SKIPTON CRES, a stunning " Executive home" situated on a professionally landscaped lot in Hespeler close to all amenities & the 401!. The impressive foyer with its powder room and ceramic flooring opens up to an "open concept" main level featuring engineered laminate floors, cozy electric fireplace, large windows and vaulted ceilings in the living room! The kitchen is a chefs delight with quartz countertops, quartz island counter with breakfast bar, s/s appliances ,tile backsplash and updated cabinetry. Plenty of space in the dining area that seats 6 people comfortably! To the left, is a side staircase leading up to 3 spacious bedrooms, 4pc bath, newer broadloom and ample closet space. The "primary bedroom" offers 2 French doors that open up to a large bedroom suite, walk in closet and a 4 pc bath including a soaker tub and standing shower. The hub of family activity lies in the lower floor - enjoy the games room, media room , 2 pc bath, newer laundry room with appliances and a workout area! I'm saving the best for last! Your friends will love being entertained on the covered deck with its "Summer Kitchen" The fridge, smoker, sink and BBQ all there to make your spectacular meals and enjoy the lush perennial gardens and its carefree artificial turf that requires no upkeep! This home with its private "hot tub" is perfect to entertain friends in all seasons!! Must see to appreciate!!!
Extras: carpet 2021, Furnace/ AC 2019,Kitchen upgrades 2020, Roof 2018, Most windows have recently been replaced
Location
State ON
County Waterloo
Area 14 - Hespeler
Zoning R5
Direction Townline Road to Renner Drive to Skipton
Rooms
Basement Full, Finished, Sump Pump
Kitchen 1
Interior
Heating Forced Air, Natural Gas
Cooling Central Air
Fireplaces Number 1
Fireplaces Type Electric
Fireplace Yes
Window Features Window Coverings
Appliance Water Softener, Dishwasher, Dryer, Range Hood, Refrigerator, Stove, Washer
Laundry In Basement, In-Suite
Exterior
Parking Features Attached Garage, Asphalt
Garage Spaces 2.0
Pool None
Roof Type Asphalt Shing
Porch Deck, Porch
Lot Frontage 40.03
Lot Depth 137.8
Garage Yes
Building
Lot Description Urban, Rectangular, Greenbelt, Highway Access, Place of Worship, Playground Nearby, Public Transit, Rec./Community Centre, School Bus Route, Shopping Nearby
Faces Townline Road to Renner Drive to Skipton
Foundation Poured Concrete
Sewer Sewer (Municipal)
Water Municipal
Architectural Style Two Story
Structure Type Brick, Vinyl Siding
New Construction No
Others
Senior Community false
Tax ID 226412544
Ownership Freehold/None
Read Less
Want to know what your home might be worth? Contact us for a FREE valuation!

Our team is ready to help you sell your home for the highest possible price ASAP






