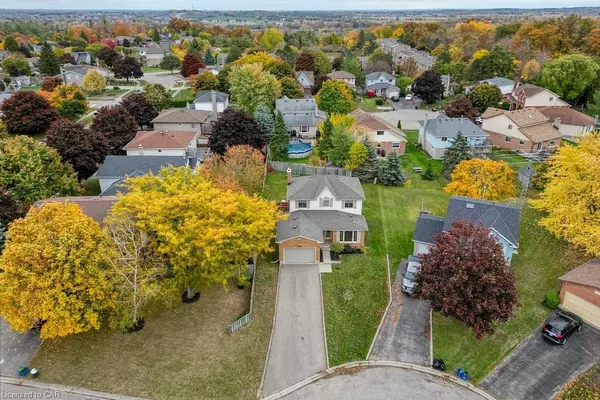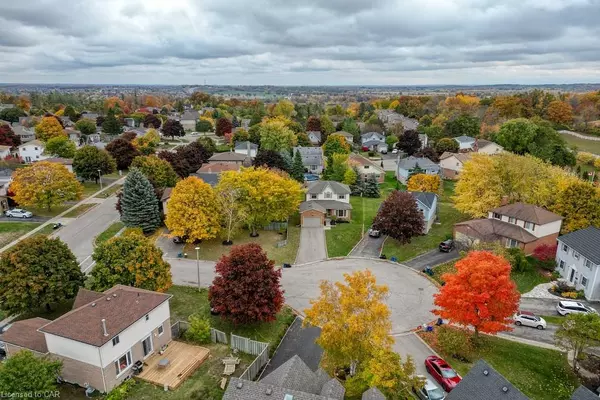$775,000
$799,999
3.1%For more information regarding the value of a property, please contact us for a free consultation.
12 Mona Lyn Court Cambridge, ON N1S 4T8
3 Beds
2 Baths
1,522 SqFt
Key Details
Sold Price $775,000
Property Type Single Family Home
Sub Type Single Family Residence
Listing Status Sold
Purchase Type For Sale
Square Footage 1,522 sqft
Price per Sqft $509
MLS Listing ID 40342114
Sold Date 01/18/23
Style Two Story
Bedrooms 3
Full Baths 1
Half Baths 1
Abv Grd Liv Area 1,922
Originating Board Waterloo Region
Year Built 1986
Annual Tax Amount $4,055
Property Description
LOCATION, LOCATION, LOCATION. Fantastic 47' x 130' pie shaped lot on a super quiet court in super quiet, desirable neighbourhood close to schools, bus and shopping. Beautiful home, well maintained and updated. Quality built by Thomasfield homes in 1986. Brick main floor with corner quoins. 1522 sq ft 3 bed 2 bath. Main floor Family room (with natural fireplace) and laundry. Newer, updated flooring, light fixtures, paint, windows and exterior doors (by Linton) and window coverings throughout. Updated kitchen and bathrooms. New gas furnace and central air in 2017. Roof 2018. Eat-in kitchen with walk-out to 21' x 14' deck (10 yrs old) with 11' x 9' gazebo with screens included. Separate lower deck and electrical all in place for a hot tub. Backyard has super potential for pool. Beautiful 'country like' southern view from backyard. 1 1/2 car garage. Paved parking with concrete curbs can fit 6 average cars or 10 smart cars. Driveway easily widened. Energy Star rated home.
Location
State ON
County Waterloo
Area 11 - Galt West
Zoning R4
Direction Grand Ridge to Stirling McGregor to Mona Lyn
Rooms
Basement Full, Partially Finished
Kitchen 1
Interior
Interior Features Auto Garage Door Remote(s), Central Vacuum Roughed-in, Water Meter, Work Bench
Heating Forced Air, Natural Gas
Cooling Central Air
Fireplaces Number 1
Fireplaces Type Family Room, Wood Burning
Fireplace Yes
Window Features Window Coverings
Appliance Water Heater, Water Softener, Dishwasher, Dryer, Range Hood, Washer
Laundry Electric Dryer Hookup, Main Level, Washer Hookup
Exterior
Parking Features Attached Garage, Garage Door Opener, Asphalt, Inside Entry
Garage Spaces 1.5
Utilities Available Cable Available, Cell Service, Electricity Connected, Garbage/Sanitary Collection, High Speed Internet Avail, Natural Gas Connected, Recycling Pickup, Street Lights, Phone Available, Underground Utilities
Roof Type Asphalt Shing
Lot Frontage 48.0
Lot Depth 130.0
Garage Yes
Building
Lot Description Urban, Pie Shaped Lot, Ample Parking, Cul-De-Sac, Playground Nearby, Public Transit, Quiet Area, Schools, Shopping Nearby
Faces Grand Ridge to Stirling McGregor to Mona Lyn
Foundation Concrete Perimeter
Sewer Sewer (Municipal)
Water Municipal-Metered
Architectural Style Two Story
Structure Type Brick, Vinyl Siding
New Construction No
Others
Tax ID 038280059
Ownership Freehold/None
Read Less
Want to know what your home might be worth? Contact us for a FREE valuation!

Our team is ready to help you sell your home for the highest possible price ASAP






