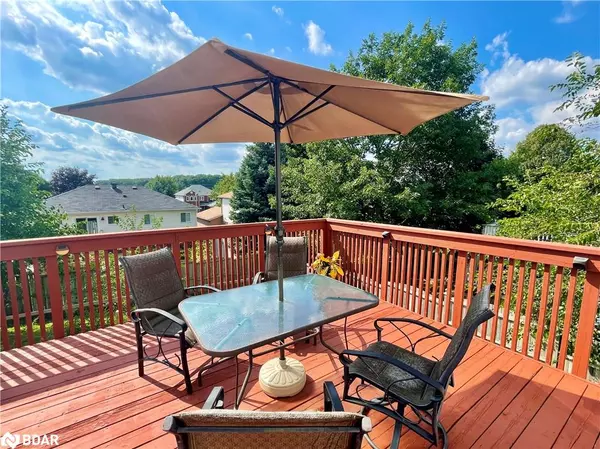$750,000
$799,900
6.2%For more information regarding the value of a property, please contact us for a free consultation.
227 Grand Ridge Drive Cambridge, ON N1S 4W7
4 Beds
2 Baths
1,447 SqFt
Key Details
Sold Price $750,000
Property Type Single Family Home
Sub Type Single Family Residence
Listing Status Sold
Purchase Type For Sale
Square Footage 1,447 sqft
Price per Sqft $518
MLS Listing ID 40320636
Sold Date 10/06/22
Style Two Story
Bedrooms 4
Full Baths 2
Abv Grd Liv Area 1,847
Originating Board Barrie
Year Built 1988
Annual Tax Amount $3,845
Property Description
Visit REALTOR website for additional information. Stellar West Galt 2 storey, 4 bed, 2 bath family home w/fully finished basement in-law suite/studio apartment. Excellent layout w/new flooring, paint & trim throughout. Bright, open spacious main level w/ample foyer, living room & oversized kitchen-dining space w/stainless appliances & walkout to elevated deck. 2nd level hosts large master, 4pc bath & beds 2-3-4.Separate basement entry into studio suite w/galley kitchen & 3pc bath. Interior access to attached garage. Large fully fenced 50’ x 100’ lot w/hobby garden. Move-in ready, quiet neighbourhood close to schools & downtown Cambridge.
Location
State ON
County Waterloo
Area 11 - Galt West
Zoning Single Family Detached
Direction Near Spragues Road and Grand Ridge Drive
Rooms
Basement Full, Finished
Kitchen 2
Interior
Interior Features In-law Capability, In-Law Floorplan
Heating Forced Air
Cooling Central Air
Fireplace No
Appliance Water Heater, Water Softener, Dishwasher, Dryer, Refrigerator, Stove, Washer
Laundry In Basement
Exterior
Parking Features Attached Garage, Garage Door Opener, Exclusive
Garage Spaces 1.0
Utilities Available At Lot Line-Gas, Cable Available, Cell Service, Electricity Connected, Garbage/Sanitary Collection, High Speed Internet Avail, Natural Gas Connected, Recycling Pickup, Street Lights, Phone Available
Waterfront Description River/Stream
View Y/N true
View Garden, Trees/Woods
Roof Type Asphalt Shing
Street Surface Paved
Handicap Access Accessible Full Bath, Accessible Kitchen, Parking
Lot Frontage 49.21
Lot Depth 99.73
Garage Yes
Building
Lot Description Urban, Rectangular, Airport, Ample Parking, Arts Centre, Business Centre, Dog Park, City Lot, Forest Management, Near Golf Course, Highway Access, Open Spaces, Place of Worship, Playground Nearby, Public Transit, Quiet Area, Rec./Community Centre, Regional Mall, School Bus Route, Schools, Shopping Nearby, Skiing
Faces Near Spragues Road and Grand Ridge Drive
Foundation Poured Concrete
Sewer Sewer (Municipal)
Water Municipal-Metered
Architectural Style Two Story
Structure Type Brick
New Construction No
Others
Senior Community false
Ownership Freehold/None
Read Less
Want to know what your home might be worth? Contact us for a FREE valuation!

Our team is ready to help you sell your home for the highest possible price ASAP






