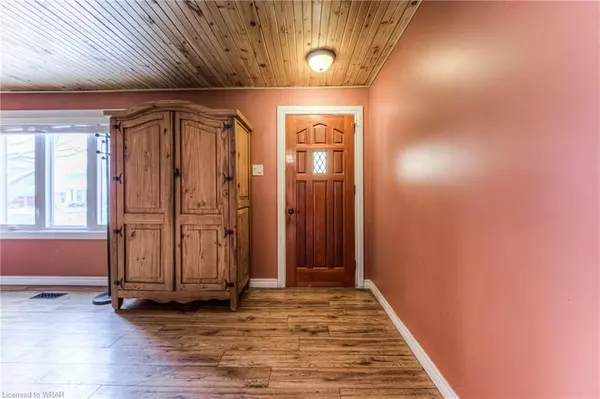$501,000
$399,999
25.3%For more information regarding the value of a property, please contact us for a free consultation.
129 Whitley Street Cambridge, ON N3H 4K7
2 Beds
1 Bath
881 SqFt
Key Details
Sold Price $501,000
Property Type Single Family Home
Sub Type Single Family Residence
Listing Status Sold
Purchase Type For Sale
Square Footage 881 sqft
Price per Sqft $568
MLS Listing ID 40368662
Sold Date 01/27/23
Style Bungalow
Bedrooms 2
Full Baths 1
Abv Grd Liv Area 881
Originating Board Waterloo Region
Year Built 1947
Annual Tax Amount $2,430
Property Description
Welcome to 129 Whitley in the charming city of Cambridge. This cozy bungalow features 2 bedrooms and 1 bathroom, providing ample space for a small family or a couple. The property has been recently upgraded with new windows(2022), allowing for plenty of natural light to flood in and creating a bright and inviting atmosphere. Enjoy the privacy of your own backyard with the added security of a newly installed fence. This property is a must-see for anyone looking for a comfortable and affordable home in a great location. Updates include furnace 2015, electrical 2017, plumbing 2017, roof 2015.
Location
State ON
County Waterloo
Area 15 - Preston
Zoning R5
Direction Off of Eagle St, between Concession Rd and Eby St.
Rooms
Basement Other, Crawl Space, Unfinished
Kitchen 1
Interior
Interior Features High Speed Internet
Heating Forced Air, Natural Gas
Cooling None
Fireplace No
Window Features Window Coverings
Appliance Water Heater, Dryer, Microwave, Refrigerator, Stove, Washer
Laundry Inside
Exterior
Exterior Feature Privacy
Parking Features Mutual/Shared
Utilities Available Cable Connected, Natural Gas Available, Recycling Pickup, Street Lights
View Y/N true
View City
Roof Type Asphalt Shing
Porch Patio, Porch
Lot Frontage 45.0
Lot Depth 110.0
Garage No
Building
Lot Description Urban, Ample Parking, Dog Park, City Lot, Near Golf Course, Greenbelt, High Traffic Area, Highway Access, Hospital, Industrial Mall, Industrial Park, Major Anchor, Major Highway, Open Spaces, Park, Place of Worship, Playground Nearby, Public Parking, Public Transit, School Bus Route, Schools, Trails
Faces Off of Eagle St, between Concession Rd and Eby St.
Foundation Concrete Block
Sewer Sewer (Municipal)
Water Municipal
Architectural Style Bungalow
Structure Type Aluminum Siding
New Construction No
Others
Tax ID 037790318
Ownership Freehold/None
Read Less
Want to know what your home might be worth? Contact us for a FREE valuation!

Our team is ready to help you sell your home for the highest possible price ASAP






