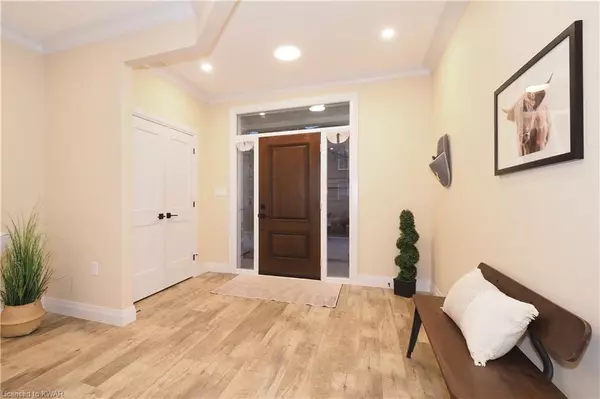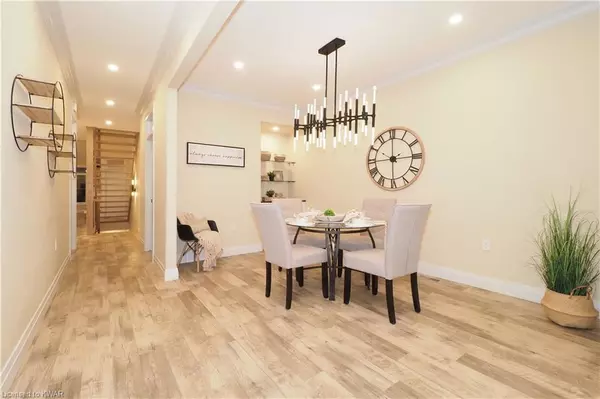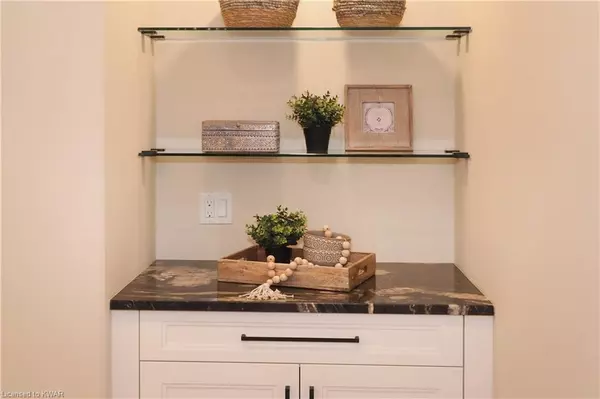$1,180,000
$1,275,000
7.5%For more information regarding the value of a property, please contact us for a free consultation.
45 Blair Road #11 Cambridge, ON N1S 2H8
3 Beds
3 Baths
2,250 SqFt
Key Details
Sold Price $1,180,000
Property Type Townhouse
Sub Type Row/Townhouse
Listing Status Sold
Purchase Type For Sale
Square Footage 2,250 sqft
Price per Sqft $524
MLS Listing ID 40346463
Sold Date 02/03/23
Style Bungaloft
Bedrooms 3
Full Baths 2
Half Baths 1
HOA Fees $325/mo
HOA Y/N Yes
Abv Grd Liv Area 2,250
Originating Board Waterloo Region
Year Built 2021
Annual Tax Amount $2,120
Property Description
The "West Side" Beckons... Welcome to the heart of West Galt where Blenheim and Blair Roads meet. This executive Dickson Hill Bungaloft has been designed to compliment the outstanding architecture found in this West Galt neighbourhood. This home & location offers the lifestyle you've been looking for - get ready to enjoy trails, parks, library, cafes, restaurants, Theatre, the Grand River and the "frequent" celebrity sightings!
The main floor offers an inviting foyer, a separate dining room with custom cabinet, bright kitchen with a granite island and 10' ceilings and a greatroom w/FP and walkout to a private deck. This great room offers fabulous natural light and plenty of space to place your furniture. The primary suite is on the main floor and offers an ensuite with a "spa shower" and design details to impress. The laundry room and a 2pc bath are also found on this level. For those Buyers with accessibility challenges- there are
32" Min Doors, Hallway Width 36"-41" and Lever Door Handles.
The generous loft area is accessed by an attractive open staircase - you get to decide how this unfolds. Family room, home office, guest quarters or yoga retreat - the possibilities are endless.... There are two more bedrooms on the second level with one bedroom boasting "ensuite privileges". This main bath showcases a soaker tub with design elements you're going to love and a separate shower.
The lower level has a separate walkup entrance to the garage and the available space for development on this level will not disappoint.
For those who don’t want to “settle” this home offers the neighbourhood and the “custom” home … perfect for the Executive or professionals who need that special place to call home.
The owners took great time in selecting custom elements to create the inviting spaces throughout this home... enjoy the tour!
Location
State ON
County Waterloo
Area 11 - Galt West
Zoning RM1
Direction Blenheim Rd/George St
Rooms
Basement Walk-Up Access, Full, Unfinished
Kitchen 1
Interior
Interior Features Air Exchanger, Auto Garage Door Remote(s)
Heating Forced Air, Natural Gas
Cooling Central Air
Fireplaces Number 1
Fireplaces Type Electric
Fireplace Yes
Window Features Skylight(s)
Appliance Instant Hot Water, Water Softener, Dishwasher, Dryer, Gas Oven/Range, Refrigerator, Washer
Laundry In-Suite
Exterior
Exterior Feature Landscaped
Parking Features Attached Garage, Garage Door Opener, Asphalt
Garage Spaces 1.0
Utilities Available Cable Available, Electricity Connected, Garbage/Sanitary Collection, High Speed Internet Avail, Natural Gas Connected, Recycling Pickup, Street Lights, Phone Available
Roof Type Asphalt Shing
Street Surface Paved
Handicap Access Accessible Doors, Accessible Hallway(s), Lever Door Handles
Porch Deck, Porch
Lot Frontage 33.0
Garage Yes
Building
Lot Description Urban, Arts Centre, City Lot, Library, Park, Place of Worship, Playground Nearby, Public Transit, Quiet Area, Schools, Shopping Nearby, Trails
Faces Blenheim Rd/George St
Foundation Concrete Perimeter
Sewer Sewer (Municipal)
Water Municipal-Metered
Architectural Style Bungaloft
Structure Type Brick
New Construction No
Schools
Elementary Schools St. Augustine, Highland P.S.
High Schools Monsignor Doyle C.S.S., Galt C.I.
Others
HOA Fee Include Common Elements,Maintenance Grounds,Parking,Trash,Property Management Fees,Roof,Snow Removal
Tax ID 236870011
Ownership Condominium
Read Less
Want to know what your home might be worth? Contact us for a FREE valuation!

Our team is ready to help you sell your home for the highest possible price ASAP






