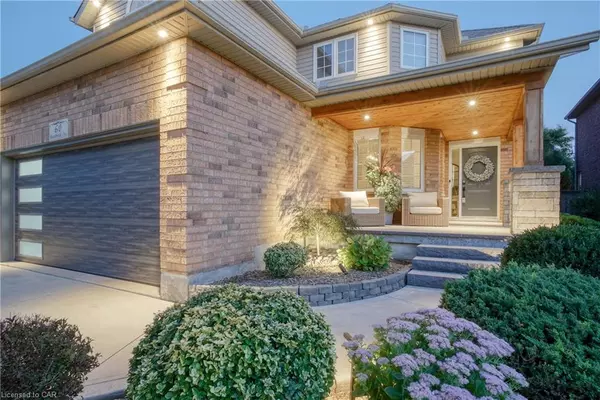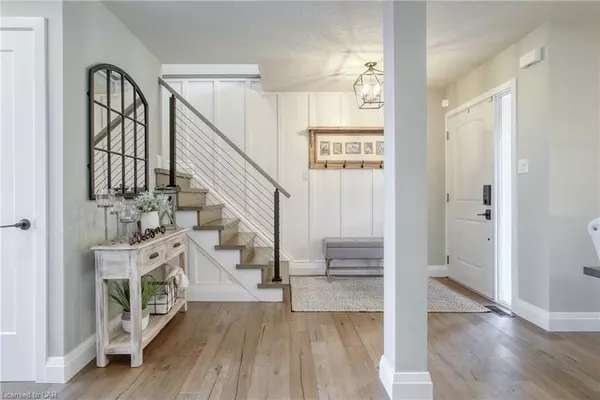$1,000,000
$1,049,900
4.8%For more information regarding the value of a property, please contact us for a free consultation.
60 Beaverbrook Crescent Cambridge, ON N1P 1H1
3 Beds
3 Baths
2,000 SqFt
Key Details
Sold Price $1,000,000
Property Type Single Family Home
Sub Type Single Family Residence
Listing Status Sold
Purchase Type For Sale
Square Footage 2,000 sqft
Price per Sqft $500
MLS Listing ID 40348056
Sold Date 11/24/22
Style Two Story
Bedrooms 3
Full Baths 2
Half Baths 1
Abv Grd Liv Area 2,000
Originating Board Waterloo Region
Year Built 2002
Annual Tax Amount $4,662
Property Description
This magazine-worthy home has been upgraded with custom designer finishes throughout. The exterior of the home has incredible curb appeal with a new custom front porch with an elegant cedar plank ceiling, new steps, a walkway, a concrete driveway, and landscaping. This open-concept home includes a Great room with a stunning Cathedral Ceiling and 2 storey windows which flood the home with natural sunlight. The bright gourmet kitchen looks onto the breakfast area with a walkout to the backyard. A spacious dining room gives tons of space to host holiday dinners, and the main floor bathroom and stylish laundry room complete this level. Gorgeous hardwood floors can be found throughout the home along with chic modern railings on the staircase and upper-level balcony which overlooks the Great Room below. The 2nd floor includes a main bedroom with an ensuite bath and walk-in closet, 2 additional good size bedrooms, an additional bathroom, and bright home office space. No expense was spared on this incredible backyard.... A stunning covered patio, beautiful landscaping, and lighting. Additional wow features include a gas firepit and high-end Saltwater wifi Hottub that make this area feel like a special spa-like retreat or an amazing space to entertain. A high-tech smart home with every single detail designed to perfection! Don't miss this opportunity to buy this spectacular fully renovated home!
Location
State ON
County Waterloo
Area 12 - Galt East
Zoning R5
Direction Branchton Rd to Lilywood Dr to Beaverbrook Cres
Rooms
Basement Full, Unfinished, Sump Pump
Kitchen 1
Interior
Interior Features Auto Garage Door Remote(s), Built-In Appliances, Ceiling Fan(s), Central Vacuum Roughed-in, Rough-in Bath
Heating Forced Air, Natural Gas
Cooling Central Air
Fireplaces Number 2
Fireplaces Type Gas
Fireplace Yes
Appliance Bar Fridge, Water Softener, Built-in Microwave, Dryer, Refrigerator, Stove, Washer
Laundry Main Level, Sink
Exterior
Exterior Feature Landscape Lighting, Landscaped, Lighting, Privacy
Parking Features Attached Garage, Concrete
Garage Spaces 2.0
Roof Type Asphalt Shing
Porch Patio
Lot Frontage 42.08
Lot Depth 113.92
Garage Yes
Building
Lot Description Urban, Highway Access, Park, Schools, Shopping Nearby
Faces Branchton Rd to Lilywood Dr to Beaverbrook Cres
Foundation Poured Concrete
Sewer Sewer (Municipal)
Water Municipal
Architectural Style Two Story
Structure Type Brick, Vinyl Siding
New Construction No
Others
Tax ID 226800742
Ownership Freehold/None
Read Less
Want to know what your home might be worth? Contact us for a FREE valuation!

Our team is ready to help you sell your home for the highest possible price ASAP






