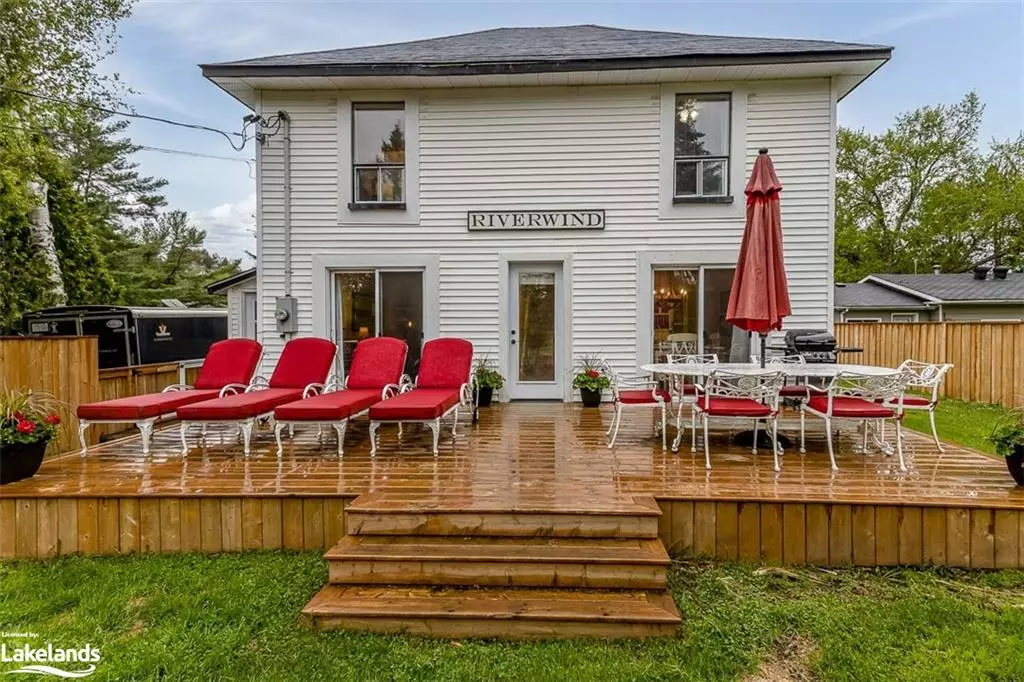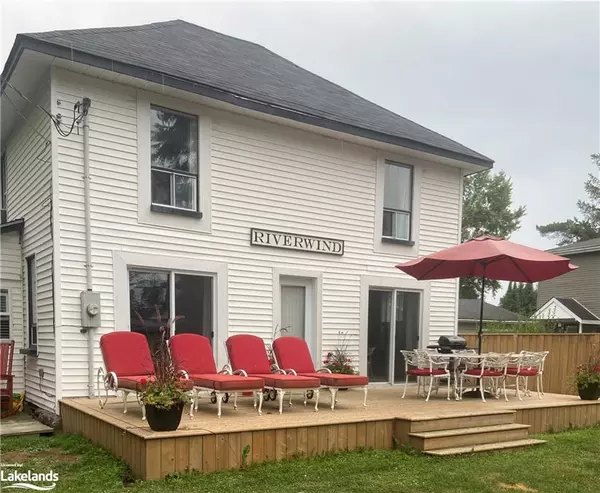$899,900
$914,900
1.6%For more information regarding the value of a property, please contact us for a free consultation.
74 Beaumont Drive Bracebridge, ON P1L 1X2
2 Beds
2 Baths
1,324 SqFt
Key Details
Sold Price $899,900
Property Type Single Family Home
Sub Type Single Family Residence
Listing Status Sold
Purchase Type For Sale
Square Footage 1,324 sqft
Price per Sqft $679
MLS Listing ID 40333288
Sold Date 01/16/23
Style Two Story
Bedrooms 2
Full Baths 1
Half Baths 1
Abv Grd Liv Area 1,591
Originating Board The Lakelands
Annual Tax Amount $3,838
Property Description
Lovely Home On Muskoka River W Access To Big Lakes. Gorgeous Views From This Renovated Bright Home. Renovation, Decks, Fencing In 2020. Main Roof 2022. Walkout To Deck From Living Room, Overlooking River, Eat-In Kitchen, Upper Bedrooms Overlooking River, Dining Room Could Be Converted To Third Bedroom With Walkout To Deck And Overlooking Deck. Move In And Enjoy The Beauty Of This Muskoka Property In This Popular Tourist Destination Close To All Amenities Including Hospital. This Large Estate Lot Would Allow You To Build Your Dream Home And Boat Port With Sun Deck. Do Your Due Diligence.
Location
State ON
County Muskoka
Area Bracebridge
Zoning R1
Direction Ecclestone To Beaumont Drive
Rooms
Basement Full, Unfinished
Kitchen 1
Interior
Interior Features High Speed Internet, Central Vacuum, Auto Garage Door Remote(s), Ceiling Fan(s)
Heating Forced Air
Cooling Window Unit(s)
Fireplace No
Window Features Window Coverings
Appliance Dryer, Microwave, Refrigerator, Stove, Washer
Exterior
Exterior Feature Year Round Living
Garage Detached Garage, Garage Door Opener, Exclusive
Garage Spaces 2.0
Utilities Available Cable Connected, Cell Service, Electricity Connected, Natural Gas Connected, Street Lights, Phone Connected
Waterfront Description River, River Front, River/Stream
View Y/N true
View Clear, River
Roof Type Shingle
Porch Deck
Lot Frontage 65.31
Lot Depth 255.87
Garage Yes
Building
Lot Description Rural, Ample Parking, Beach, City Lot, Hospital, Library, Marina, Park, Place of Worship, Rec./Community Centre, School Bus Route, Schools, Shopping Nearby
Faces Ecclestone To Beaumont Drive
Foundation Concrete Perimeter
Sewer Sewer (Municipal)
Water Municipal, Municipal-Metered
Architectural Style Two Story
Structure Type Vinyl Siding
New Construction No
Others
Ownership Freehold/None
Read Less
Want to know what your home might be worth? Contact us for a FREE valuation!

Our team is ready to help you sell your home for the highest possible price ASAP






